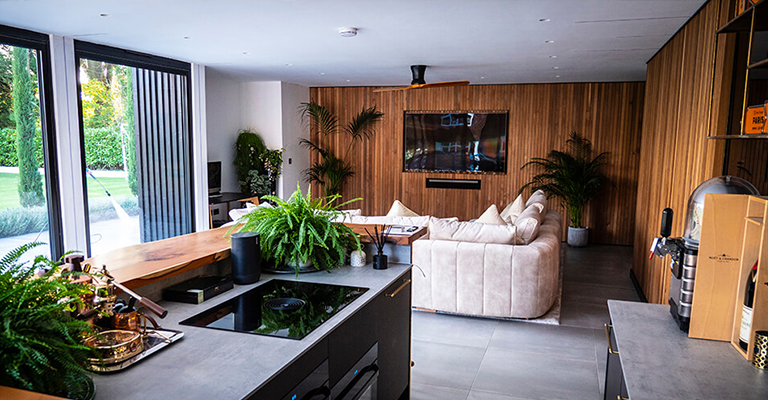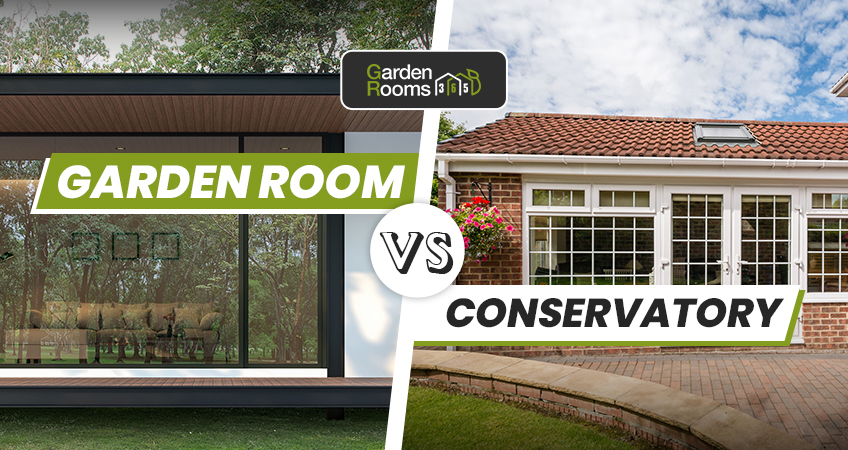When it comes to making the most of the space on your property, you have a range of options. Two of the most common options that people opt for are conservatories and garden rooms. These choices afford additional living space for an assortment of uses, for example, a home office, gym, bar, pub, games room, granny annexe & more.
Whilst they offer the same thing in terms of extra usable space, there are many differences between conservatories and garden rooms. There most significant differences lie in the building process, structure, materials, roof, windows and overall cost. These factors should be considered and researched before deciding on which would be best suited to your property.
Typically constructed separately from the main property, Garden rooms are spacious and versatile. Garden rooms are built with minor disruption to your property using modern techniques, tools and equipment. Conservatories are more complex structures that connected extensions of a property. A conservatory requires digging, concrete footings, brickwork and more, all of which come at a higher cost for a sturdy, long-lasting extension to your home.
Want to Build Garden Room in Essex? Call: 01268 964193
5 Main Differences Between Garden Rooms and Conservatories
When deciding on expanding into unused property space, it is vital to consider as many factors as possible as it is likely to be an expensive investment. There are pros and cons to each option, and having all of the facts are your disposable will help to guide you to the best decision.
The list below explores several vital differences between garden rooms and conservatories to help you make an informed decision, considering structural factors, garden room costs & more.
Roof Design
A roof is one of the distinguishing features that are massively different between conservatories and garden rooms. The main idea of a garden room is to utilise as much natural light as possible. To facilitate this, they usually have a fully glazed roof supported by a timber frame.
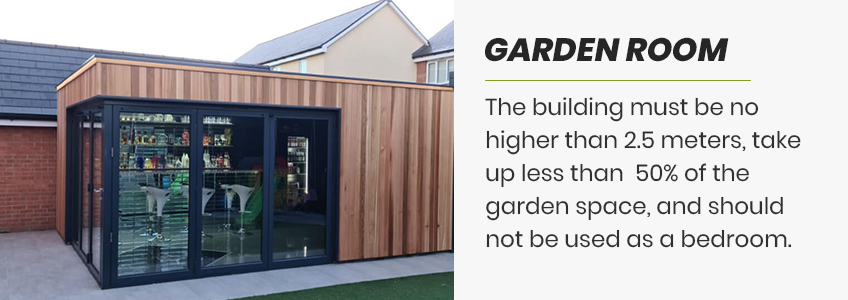
On the other hand, conservatories provide an extended room attached to the property, so it is essential to harmonise with the design aesthetics. Tiled roofs are most commonly found atop conservatories for this primary reason.
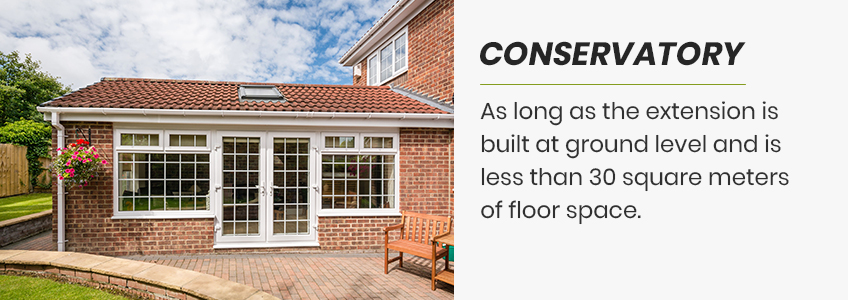
Building Frame
Another direct contrast between conservatories and garden rooms is the building structure. As previously mentions, garden rooms aim to maximise natural light and require plenty of glass windows to do this. Large glass window panes are best paired with high-quality timber frames.
Conservatories don’t have the same need for natural light. That doesn’t mean they can’t have plenty of light by using large windows. For this reason, garden rooms are often made with brickwork and built onto the side of the original structure. Often the frame of a conservatory is similar or the same as the house.
Uses/Purposes
As previously mentioned, conservatories and garden rooms can be used for a variety of purposes. There is some crossover for these uses, such as home offices and gyms, but there are some things that the other may not be suitable for.
A conservatory is much like any other room in the home. It has insulated brick walls & a tiled roof that allows it to repel the heat in the summer and retain warmth in the winter. Garden rooms are often airier spaces used as granny annexes, gyms, home offices, and activity spaces. Garden rooms are more typically considered more versatile than conservatories, but they may not be as energy-efficient.
Building Regulations
There is not much variation when it comes to building regulation and permissions for extensions and garden rooms. Usually, building regulations do apply when you want to extend your home with a conservatory. Still, for most extensions that conform to particular standards, there is no regulatory requirement. The extension is built at ground level and is less than 30 square meters of floor space; there should be little issue.
Garden rooms are fairly similar in their building standards and regulations but come with slight differences. Alternatively, a garden room doesn’t require planning permission as it is covered under section E of the planning regulations. However, there are still some requirements. The building must be no higher than 2.5 meters, take up less than 50% of the garden space, and not be used as a bedroom.
Cost
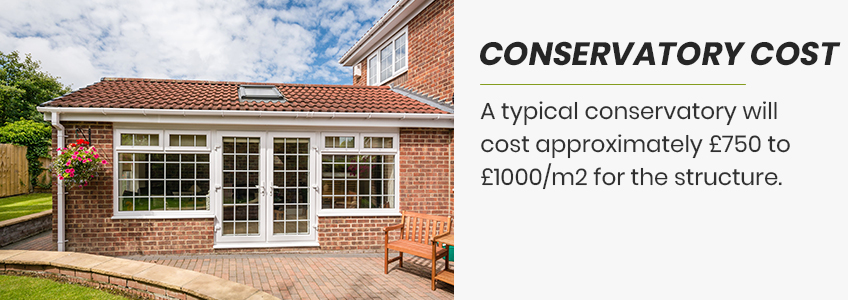
In most cases, the overall cost of your conservatory will largely depend on its size and the construction materials used. If there is a lot of glass, expensive bricks & concrete used in the building of your conservatory, costs can mount up quickly. A typical conservatory will cost approximately £750 to £1000/m2 for the structure. For the walls and finishing, it’s around £120 to £150/m2.
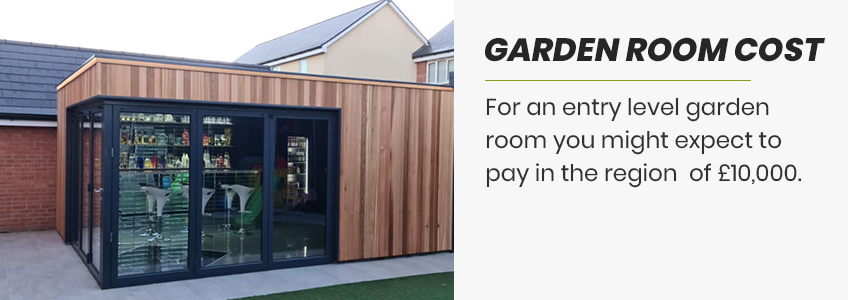
As with a conservatory, the price of your garden room will depend on its size and function. Overall the price of a garden room is not significantly different from that of a conservatory. For an entry-level garden room, you might expect to pay in the region of £10,000. This can easily rise if you factor in particular features like windows or special materials.
We provide a detailed garden room price comparison here!
Get Started On Your Garden Room Project Today!
In the end, it’s up to you which extension type to choose, but it’s clear that a garden room is an increasingly popular choice for capitalising on unused space in your garden. Whilst a garden room may not be as energy efficient as a conservatory, it comes with versatile customisation options and an assortment of other positives. For more information on the differences between garden rooms & conservatories or to discuss the wide variety of options that we offer, contact us today.




 Call
Call  Email
Email 

