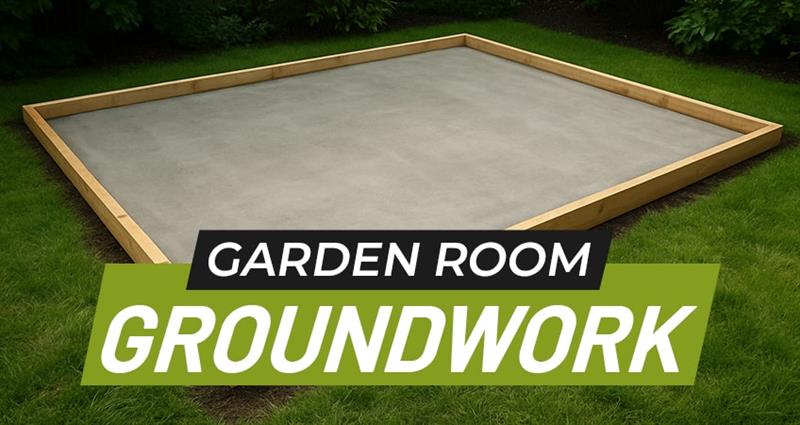A garden room is a fantastic addition to any home. It’s a garden office, a yoga studio, a teenage den, or just a quiet place to escape with a good book. It’s no wonder they’re popping up in gardens all across the country. You’ve probably spent hours imagining the perfect design, the stylish interiors, and all the wonderful ways you’ll use your new space. When planning your garden room, it’s essential to consider the available space to ensure your design fits well within your garden and makes the most of your plot.
But before you get carried away with paint swatches and furniture catalogues, there’s a crucial, less glamorous step to consider: the groundwork. It’s the unsung hero of any successful garden room project. Get it right, and your structure will stand strong for decades. Get it wrong, and you could be facing a whole host of problems, from subsidence to damp.
Here at Garden Rooms 365, we’ve seen it all. With over 25 years of experience, we know that a solid foundation is everything. This post will dig into the common groundwork challenges that can turn your dream into a disaster and explain how to avoid them.
Introduction to Garden Rooms
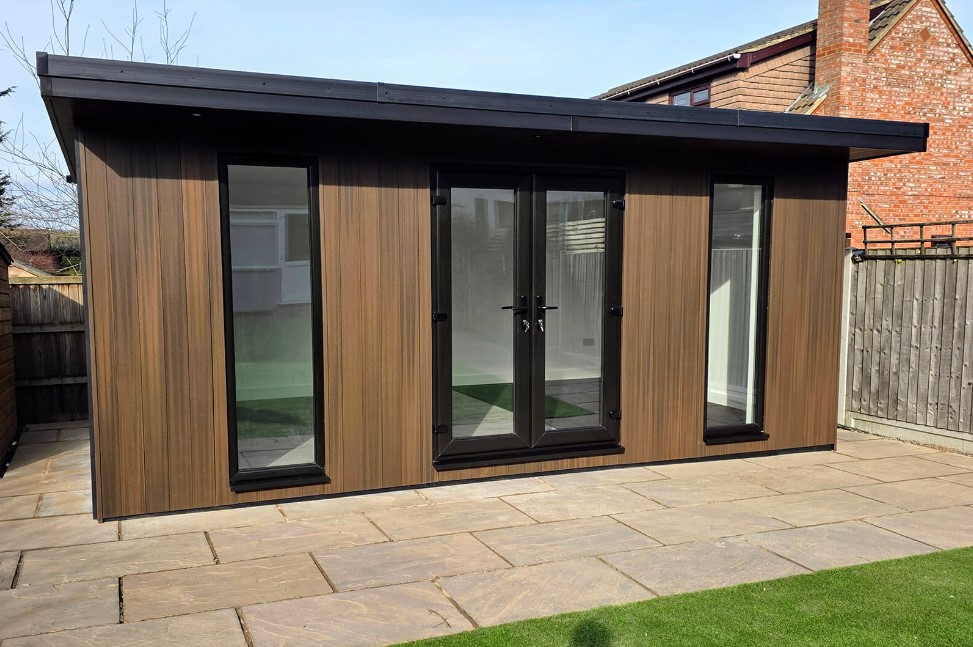
Garden rooms have become a sought-after solution for homeowners looking to add versatile, permanent structures to their outdoor spaces. Whether you’re dreaming of a peaceful retreat, a productive garden office, or a creative studio, a garden room offers a practical way to expand your living area without the hassle of a full home extension. These bespoke garden rooms are designed to support the weight of daily use and withstand the elements, making them a long-lasting investment in your property.
However, the success of any garden room construction starts below ground. A solid foundation—such as a concrete slab or ground screws—is essential to prevent structural damage, damp, and uneven floors. By choosing the right foundation, you ensure your garden room remains stable, dry, and comfortable for years to come. Don’t overlook this crucial step; the right groundwork is what transforms your garden room from a fleeting idea into a permanent, valuable addition to your home.
Common groundwork challenges
Building a garden room isn’t just about what you see above ground. The real challenges often lie beneath the surface, waiting to cause trouble. Here are some of the most common culprits we encounter.
Soil types
Not all soil is created equal. Clay soils, for example, expand and contract with the weather, while sandy soils can shift and settle over time. This constant movement can put immense pressure on a foundation, leading to cracks and instability. Ground movement is a key factor to consider when planning garden room groundwork, as it can compromise the stability of the structure.
Drainage
Poor drainage can lead to water pooling around your garden room, which can cause rot, damp, and even subsidence. It’s vital to assess the drainage situation before you start building.
Access
Limited access to your garden can make it difficult to get machinery and materials in and out, potentially increasing costs and timelines.
Understanding the specific foundation requirements for your site is essential to address these challenges and ensure the long-term durability of your garden room.
Tree roots: the silent invaders
That beautiful old oak tree at the end of your garden might provide lovely shade, but its roots can be a serious problem. Tree roots are surprisingly powerful and can spread far and wide in search of water. If they grow under your garden room’s foundation, they can cause it to lift, crack, or become unstable over time. It’s not just big trees, either; even vigorous shrubs can have extensive root systems that need to be managed. Ignoring them is a recipe for a wonky room and expensive repairs.
Soil types: not all dirt is created equal
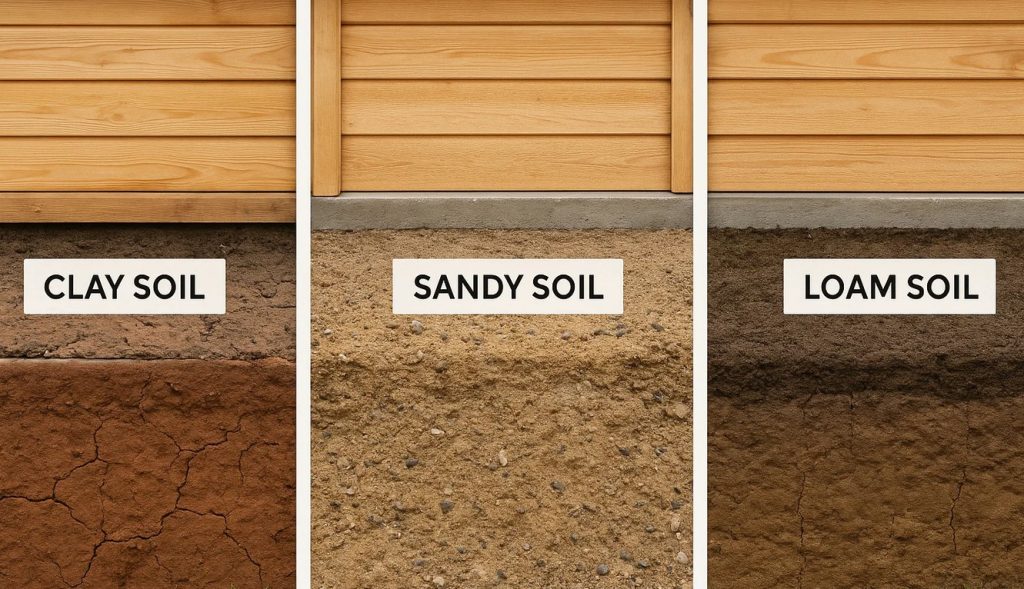
You might think soil is just… well, soil. But different types of soil behave in vastly different ways, especially when you put a building on top of them.
- Clay soil: Common in our home county of Essex, clay soil expands when it’s wet and shrinks dramatically when it dries. This constant movement can put immense pressure on a foundation, leading to cracks and instability.
- Sandy soil: This type drains well but can be easily washed away, a process known as erosion. A foundation built on sandy soil without proper reinforcement can shift or sink.
- Loam soil: The gardener’s friend! Loam is a good mix of sand, silt, and clay. It’s generally stable, but even it can have its issues depending on its exact composition and the local water table.
Building without understanding your soil type is like building a house on a wobble board. As part of your site assessment, it’s also crucial to evaluate the ground level to ensure the chosen foundation matches the specific conditions and supports long-term stability. It might look fine at first, but it won’t be long before things start to go sideways—literally.
Drainage: avoiding a garden room water feature
Poor drainage is one of the quickest ways to ruin a garden room. If water is allowed to pool around or under the foundation, it can lead to a multitude of horrors. Waterlogged soil loses its strength, increasing the risk of subsidence. Persistent damp can seep into the structure, causing rot, mould, and that lovely musty smell that nobody wants in their new home gym. Unless you’ve specifically asked for a garden room with its own moat, proper drainage is non-negotiable.
Access: can we even get there?
This is a practical challenge that’s often overlooked in the initial excitement. How are the builders and materials going to get to the proposed site? If your garden is only accessible through your house or a narrow side alley, it can make things very tricky. Large machinery, foundation materials, and the building panels all need a clear path. Without proper access, projects can face delays, increased costs, or the need for some seriously creative (and back-breaking) manual labour.
Assessing the Site
Before you break ground on your new garden room, it’s vital to thoroughly assess the site. This means looking beyond the surface to understand the unique ground conditions, soil type, and any potential obstacles like tree roots or uneven terrain. A proper site assessment helps you determine the right foundation for your garden room, whether that’s a concrete slab, ground screws, or a timber frame base.
Soil conditions can vary dramatically, affecting how well your chosen foundation will perform. For example, clay soils may require a different approach than sandy or loamy soils. Tree roots can threaten the stability of your foundation, while sloping or uneven ground may call for specialised solutions. Local building regulations also play a role, dictating what types of foundations are permitted and ensuring your garden room meets safety standards. By carefully evaluating all these factors, you can select the foundation type that will provide a sturdy, long-lasting base for your new space.
Foundation Options: finding the right fit for your garden
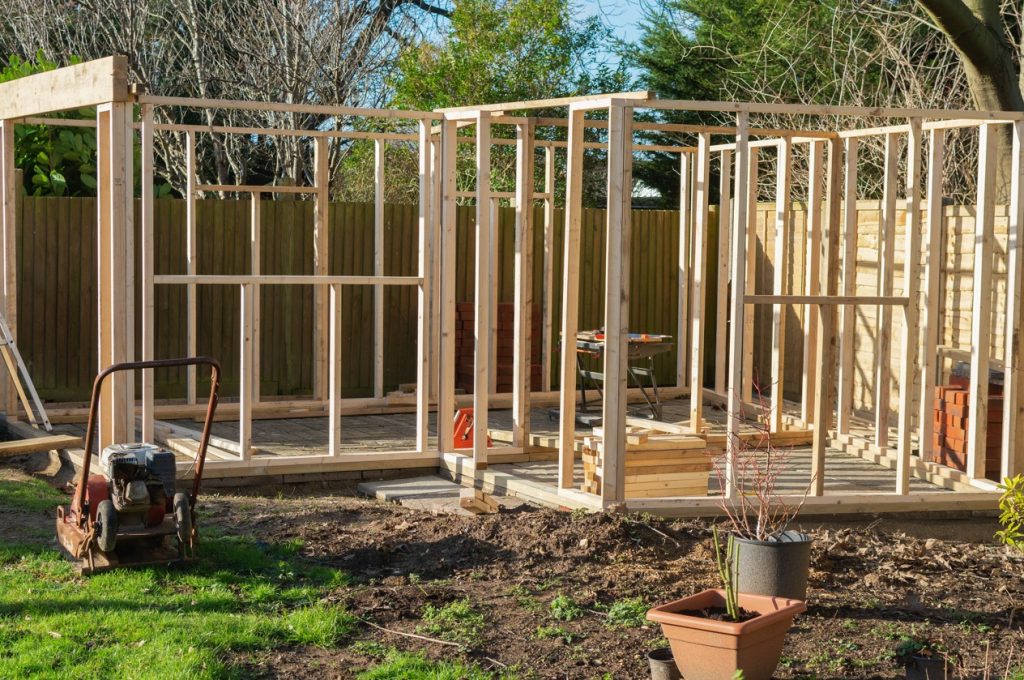
Choosing the right foundation is one of the most important decisions in garden room construction. There are several foundation options available, each with its own strengths and best-use scenarios.
Concrete slabs are a classic choice, providing a solid, level base that’s ideal for supporting the weight of garden rooms and ensuring long-term stability. For sites with uneven ground or where minimal disruption is a priority, ground screws—also known as screw piles or helical piers—offer a cost-effective and environmentally friendly alternative. These steel supports can be installed quickly and with minimal excavation, making them perfect for gardens where access is limited or the ground is less than perfect.
Timber frame bases are another popular option, especially for lightweight structures or where good drainage is needed. They create a raised platform that helps keep your garden room dry and well-ventilated. Paving slabs can also be used for smaller garden room projects, provided they are laid on a properly prepared sub-base to prevent movement and ensure a stable foundation.
By weighing the pros and cons of each foundation option, you can find the best fit for your garden room, your site conditions, and your budget—ensuring your new space stands strong for years to come.
Foundation Materials: building on the best
The choice of materials for your garden room foundation is just as important as the foundation type itself. Concrete remains a popular option, offering a robust and durable base that can handle heavy loads and provide a stable platform for permanent structures. However, installing a concrete base can be labour intensive and may require more time and resources.
Ground screws, made from high-quality steel, are a cost-effective and environmentally friendly solution. They’re resistant to corrosion and can be installed in a variety of soil conditions, making them a versatile choice for many garden rooms. Timber, used in timber frame bases, is a sustainable and eco-friendly option that’s quick to install and ideal for sites where minimal disruption is desired. However, timber does require more maintenance over time to prevent issues like wood rot and to maintain its structural integrity.
By selecting the right materials for your garden room foundations, you can ensure your new space is not only functional and attractive but also built to last, with minimal environmental impact and maintenance needs.
How we handle groundwork seamlessly
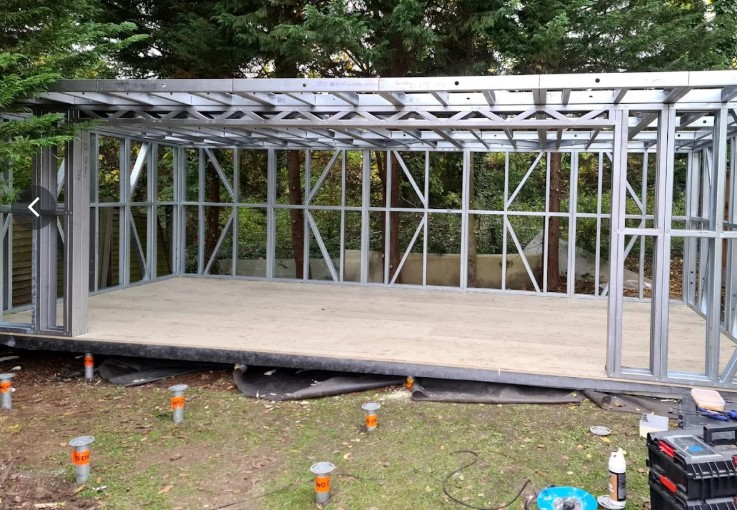
At Garden Rooms 365, we believe in a “no surprises” approach. We’ve developed a process to tackle these hidden challenges head-on, ensuring your project runs smoothly from start to finish. Our entire process is handled “in-house,” meaning no subcontractors, just our own trusted, experienced team. We make sure all groundwork and foundations are installed correctly to guarantee long-term performance and safety.
Initial consultation and site survey
It all starts with a chat. We visit your property to discuss your vision and, just as importantly, to conduct a thorough site survey. We don’t just measure the space; we assess the entire area to identify potential issues before they become problems. The site survey also considers whether there is sufficient access for heavy equipment needed for groundwork and foundation installation.
Tree root and soil type assessment
During our survey, we examine the surrounding vegetation and take soil samples. This allows us to understand exactly what we’re building on. If we identify problematic tree roots, we can advise on the best course of action, which might involve specialised foundation types or minor root pruning by a qualified tree surgeon. In some cases, pile foundations may be recommended to bypass root systems and reach stable soil layers, providing a durable solution for supporting heavy structures. By understanding your soil, we can design the correct foundation—whether it’s concrete piles, ground screws, or a reinforced concrete slab—to guarantee stability.
Drainage solutions: ensuring a dry foundation
We analyse the natural slope of your garden and the existing drainage patterns. Based on our findings, we incorporate effective drainage solutions. This could involve installing French drains, creating a slight gradient to channel water away, or using permeable materials around the garden room. Our goal is simple: keep your foundation and your new room perfectly dry.
Overcoming access challenges
We’re experts at logistical puzzles. During the site survey, we map out the best access route for materials and our team. If access is tight, we have strategies to manage it, from using smaller equipment to planning deliveries with military precision. We figure it all out beforehand so there are no last-minute panics on build day.
Environmental responsibility
We’re committed to minimising our environmental impact. We dispose of any excavated soil and green waste responsibly, and our foundation choices are made with the environment in mind. We aim for a build process that is as kind to your garden as it is to the planet. Whenever possible, our team recommends an eco friendly solution for garden room foundations to further reduce environmental impact.
Foundation Installation: from plans to reality
Turning your garden room plans into reality starts with the correct installation of your chosen foundation. This process should always begin with a detailed site assessment and professional design to ensure the foundation meets all building regulations and is tailored to your specific ground conditions.
For concrete slabs, installation involves excavating the ground to the required depth, laying a damp proof membrane to prevent rising damp, and pouring the concrete to create a level, solid base. This method is ideal for supporting the weight of larger or permanent garden rooms and provides excellent structural stability.
If you opt for ground screws, the installation is less invasive. Steel piles are screwed directly into the ground at strategic points, then a timber frame is attached to create a stable platform. This method is quick, causes minimal disruption, and is suitable for a wide range of soil types and uneven terrain.
No matter which foundation you choose, it’s essential that the installation is carried out by experienced professionals who understand the nuances of garden room construction. Proper installation ensures your foundation is level, well-drained, and ready to support your new space for years to come—giving you peace of mind and a garden room that’s built on the best possible base.
Why choose a professional team

You might be tempted by a DIY approach or a cheaper quote from a general builder, but when it comes to a garden room, specialist expertise is invaluable. A dedicated garden room company understands the specific challenges and nuances of these unique structures. The main advantages of working with a specialist team include expert knowledge, efficient project management, and consistently high-quality results.
When you choose a company like ours that offers a complete “turnkey” service, you’re not just buying a building; you’re investing in peace of mind. We manage everything, from the initial design sketches to the final coat of paint and electrical installation. You don’t have to juggle different tradespeople or worry about who is responsible for what. You just tell us your dream, and we make it happen.
Frequently asked questions
Will I need planning permission for the groundwork?
In most cases, the foundations for a garden room fall under permitted development, so you won’t need planning permission. However, local regulations may affect foundation requirements and permissions, so it is important to check compliance before starting work. We will assess this during our site survey and can assist with the application process if it’s required.
How long does the groundwork take?
This depends on the type of foundation needed and the site conditions. However, we work efficiently to prepare the ground, typically taking just a few days to get the base ready for the main build.
Are there any hidden costs with the foundation?
Absolutely not. Our quotes are comprehensive and transparent. The price you are quoted for the foundation and the entire project is the price you pay.
Can you build on a sloping garden?
Yes. We have extensive experience building on uneven ground. We can use techniques like stepped foundations or build up the base to create a perfectly level platform for your garden room.
Let’s build your dream space on solid ground
A beautiful, functional, and long-lasting garden room all starts with what’s underneath. A sturdy foundation is the key to ensuring your garden room stands the test of time. By anticipating and expertly managing the hidden challenges of groundwork, we ensure your investment is secure for years to come.
If you’re ready to transform your garden with a bespoke room, let’s talk. We provide a complete, personalised service from design to construction.
Contact us today for a free quote and let’s start planning your perfect space.


