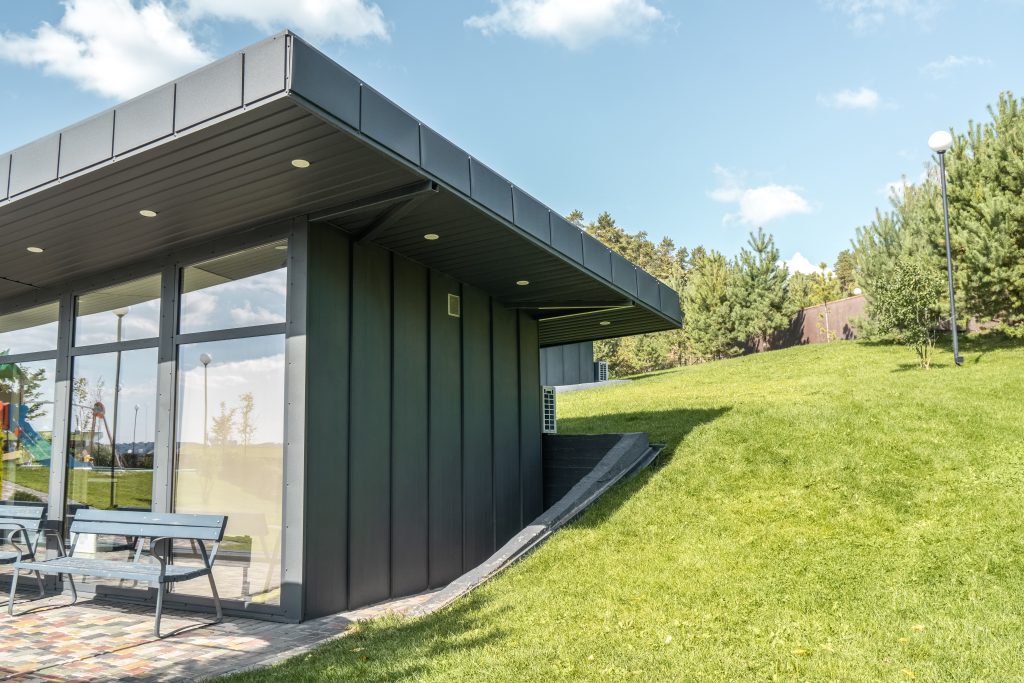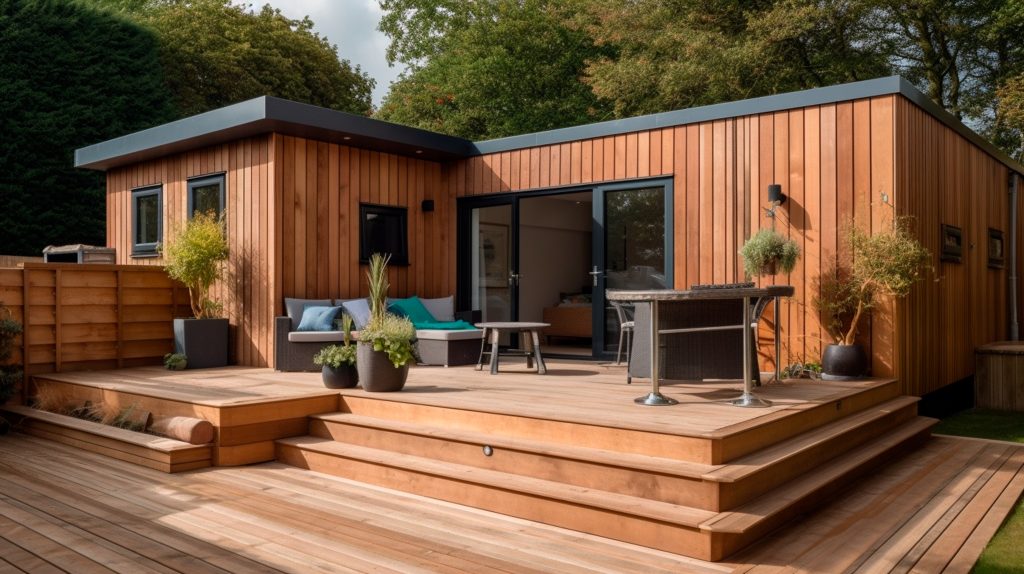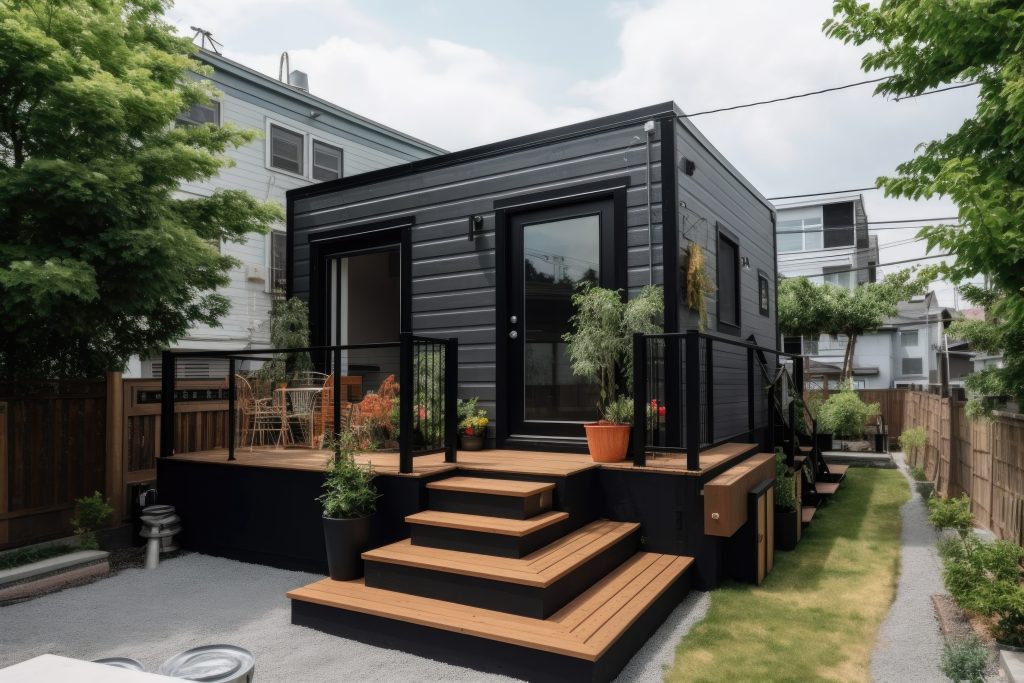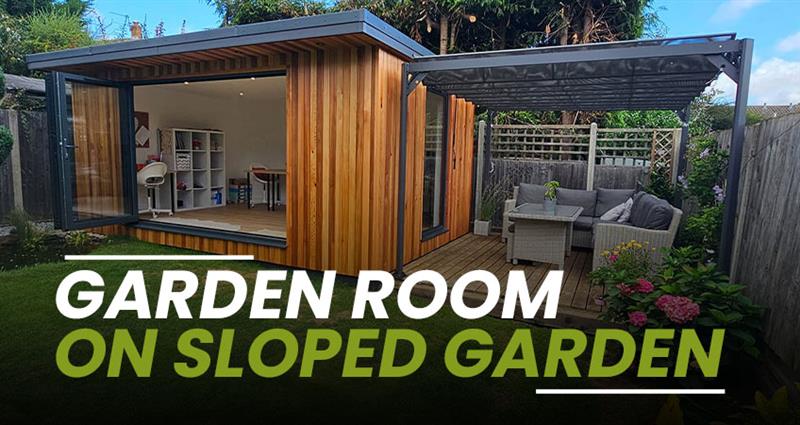Garden rooms have become the ultimate home upgrade—extra space without the expense of moving house, a dedicated workspace, or simply a peaceful retreat. But what happens when your dream garden room meets your not-so-dreamy sloped garden? Suddenly, that Instagram-worthy flat lawn project becomes a bit more… complicated.
Building a garden room on sloped terrain or an awkward shaped plot isn’t impossible, but it does come with challenges that most builders conveniently forget to mention until you’ve already signed on the dotted line. From drainage dilemmas to foundation nightmares, sloped gardens can turn your straightforward project into something resembling a civil engineering degree.
This guide reveals the hidden truths about sloped garden room construction and provides practical solutions to help you navigate the ups and downs (literally) of your build. Whether you’re dealing with a gentle incline or what feels like the north face of Everest, we’ll cover everything you need to know to create your perfect garden sanctuary.
Challenges of building on a sloped garden

Drainage issues and solutions
Water has one mission in life: to flow downhill. On a sloped garden, this becomes your biggest frenemy. Without proper drainage, your beautiful new garden room could end up resembling a very expensive swimming pool after the first heavy downpour.
The key issue is surface water runoff. Rain naturally flows toward the lowest point, which might be right where you’ve planned your garden room. Even worse, poor drainage can undermine your foundations over time, leading to structural problems that’ll make your wallet weep.
Smart drainage solutions include installing French drains uphill from your garden room, creating proper grading around the structure, and ensuring guttering directs water away from the building. Don’t forget about underground drainage—it’s not glamorous, but it’s essential.
Accessibility problems and creative fixes
Getting to your garden room shouldn’t require mountaineering equipment. Steep slopes create obvious accessibility challenges, particularly for older family members or anyone with mobility issues. Even carrying your morning coffee becomes an adventure when you’re navigating a 1-in-4 gradient.
The solution often involves creating stepped pathways with proper handrails, installing lighting for evening use, and ensuring surfaces provide good grip in wet conditions. Some homeowners opt for ramped access, though this requires more space and careful gradient planning.
Consider the practical day-to-day use too. Will you be carrying equipment, furniture, or supplies to your garden room? A steep, narrow path might work for access, but it won’t work for moving that new desk you ordered online.
Foundation complications and how to overcome them
Flat ground means simple concrete pad foundations. Sloped ground means engineers start talking about calculations that would make your secondary school maths teacher proud. The steeper the slope, the more complex the foundation requirements become.
Traditional concrete pads often aren’t suitable for steep slopes as they require extensive excavation and ground levelling. This can be expensive and environmentally disruptive. Plus, cutting into slopes can affect drainage patterns and potentially destabilise the ground.
The good news? Modern foundation techniques offer several solutions for sloped sites, from minimal-impact stilt systems to clever retaining wall designs that work with your slope rather than against it.
Design considerations for sloped gardens

Multi-level garden rooms: aesthetics and functionality
Why fight the slope when you can embrace it? Multi-level garden rooms can actually enhance your space by creating distinct zones within a single structure. Think of it as having a mezzanine level without the building regulations headache.
A split-level design might feature a main living area at one level with a raised platform for a desk or seating area. This approach can make smaller spaces feel larger and more interesting whilst working naturally with your garden’s topography.
The aesthetic benefits are significant too. Multi-level designs often appear more architecturally interesting than standard rectangular boxes, and they can help your garden room integrate better with the natural landscape rather than fighting against it.
Integrating steps and pathways: safety and style
Steps aren’t just functional—they’re an opportunity to enhance your garden’s overall design. Well-designed pathways and steps can actually improve your garden’s value and visual appeal whilst solving practical access problems.
Consider materials that complement both your garden room and existing landscaping. Natural stone works beautifully with traditional gardens, whilst sleek concrete or composite materials suit contemporary designs. Non-slip surfaces are essential, and built-in lighting transforms evening accessibility whilst adding ambience.
Width matters more than you might think. Steps should be wide enough for two people to pass comfortably, and landings every few steps provide rest points and reduce the visual impact of long flights.
Split-level designs: maximising space
Split-level garden rooms can actually provide more usable space than traditional single-level designs on sloped sites. By following the natural contours of your land, you can create a larger footprint without the expense of extensive groundworks.
These designs work particularly well for multi-purpose spaces. The upper level might serve as an office during the day and entertainment space in the evening, whilst the lower level provides storage or becomes a cosy reading nook.
Planning is crucial with split-level designs. Consider how you’ll heat and light different levels, ensure adequate headroom throughout, and think about how the spaces will flow together practically.
Foundation options for sloped gardens — picking the right foundation

Stilts: pros, cons, and installation tips
Stilt foundations (also called pier and beam foundations) are often the most cost-effective solution for sloped sites. They require minimal excavation, work with natural drainage patterns, and can accommodate significant slopes without extensive groundworks.
The benefits are compelling: lower environmental impact, better ventilation under the building, easier access for utilities, and the ability to maintain natural water flow. Installation is typically faster than traditional foundations, potentially reducing your overall project timeline.
However, stilts aren’t suitable for all situations. They provide less thermal mass than concrete pads, potentially affecting heating efficiency. Wind exposure can be greater, and some people worry about structural stability (though properly designed stilt systems are extremely robust).
Retaining walls: types, construction, and cost
Retaining walls can transform an impossible slope into a perfectly flat building platform. They’re particularly effective when you want your garden room to appear level with existing structures or when accessibility is a priority.
Options range from simple timber retaining walls for gentle slopes to engineered concrete systems for steeper gradients. Gabion walls (stone-filled wire cages) offer an attractive compromise between cost and durability, whilst also providing excellent drainage.
Costs vary significantly based on height, materials, and ground conditions. However, remember that retaining walls are often a one-time investment that can increase your property value whilst solving multiple landscape challenges simultaneously.
Concrete slab foundations: when they work best
Traditional concrete slab foundations remain the gold standard for a solid foundation offering both stability and longevity. On sloped sites, they typically require more extensive preparation work, but the results provide an incredibly solid base for your garden room.
Concrete slabs work best on moderate slopes where the excavation and backfill requirements aren’t excessive. They’re particularly suitable when you’re planning a heavier structure or when you want the thermal mass benefits of a concrete base.
The main drawbacks are cost and environmental impact. Significant excavation can disturb established drainage patterns and require disposal of large quantities of soil. However, for permanent structures intended to last decades, concrete foundations often provide the best long-term value.
Planning permission considerations
Does sloping ground affect permitted development rights?
Here’s the thing about planning permission and slopes—it’s more nuanced than most people realise. Whilst the slope itself doesn’t automatically trigger planning requirements, the solutions you choose to address that slope might.
Standard permitted development rights assume your garden room sits on relatively level ground. When you start adding retaining walls, significant ground excavation, or structures that extend beyond normal height restrictions due to slope considerations, you may need planning permission.
The key measurement points can become tricky on sloped sites. Height restrictions are typically measured from the original ground level, but which ground level counts when your garden slopes several metres across the site?
Tips for navigating local regulations
Start with a conversation with your local planning department before committing to any design. Most councils offer pre-application advice services that can save considerable time and expense later.
Document your existing ground levels with proper surveys before starting any work. This provides clear evidence of original conditions if questions arise later. Professional surveys might seem expensive, but they’re cheaper than retrospective planning applications.
Consider your neighbours’ perspectives too. Sloped sites often mean your garden room might be more visible from neighbouring properties than on flat ground. Good neighbour relations and consideration of visual impact can prevent objections that complicate planning processes.
Frequently asked questions
How much extra does building on a slope cost?
Costs typically increase by 20-40% compared to flat sites, depending on the gradient and chosen solutions. Simple stilt foundations add the least cost, whilst extensive retaining walls and excavation can double your foundation budget. However, professional design can often minimise these additional costs through clever planning.
Can I build a garden room even on a severe slope?
Most slopes are manageable with appropriate design and foundation choices. Even a steep slope with a gradient of 1-in-3 can accommodate garden rooms with proper engineering. The limiting factors are usually budget and access for construction equipment rather than technical feasibility and structural integrity.
What’s the maximum slope for a simple garden room build?
Gradients up to about 1-in-8 (roughly 12%) can often use standard approaches with minor modifications. Steeper slopes typically require specialist foundation solutions. However, every site is different, and factors like soil type, drainage, and access can affect these guidelines.
Do I need a structural engineer for a sloped garden building?
For significant slopes or when using retaining walls, yes. Structural engineers can optimise designs to minimise costs whilst ensuring safety. Their fees are typically recovered through more efficient designs and avoiding over-engineering.
How long does construction take on a sloping site?
Add 1-2 weeks to standard timescales for moderate slopes, potentially longer for complex foundations. Weather dependencies increase on sloped sites due to drainage considerations during construction.
Will my garden office be less stable on a slope?
Properly designed garden rooms on slopes can be extremely stable. In fact, some foundation types (like deep pier systems) can provide superior stability compared to simple concrete pads on questionable ground.
Conclusion
Building a garden room on a sloped garden presents unique challenges, but with proper planning and professional expertise, these challenges become opportunities to create something truly special. Multi-level designs, creative access solutions, and appropriate foundation choices can result in a more interesting and valuable addition to your home than any standard flat-site installation.
The key to success lies in embracing your slope rather than fighting it, choosing the right foundation solution for your specific conditions, and working with professionals who understand the complexities involved.
Transform your sloped garden into the perfect garden room
At Garden Rooms 365, we’ve tackled every type of sloped garden challenge across Essex and beyond. Our experienced team knows how to transform seemingly impossible sites into stunning, functional spaces that exceed your expectations. From initial survey through design and construction, we handle every aspect of your project with the expertise that comes from over 25 years of experience.
Ready to discover what’s possible with your sloped garden? Contact Garden Rooms 365 today for a free consultation and quote. Plus, for a limited time, enjoy free air conditioning with your new garden room—because comfort shouldn’t be compromised, regardless of your garden’s gradient.Get your free quote today and transform your challenging slope into your favourite space.



