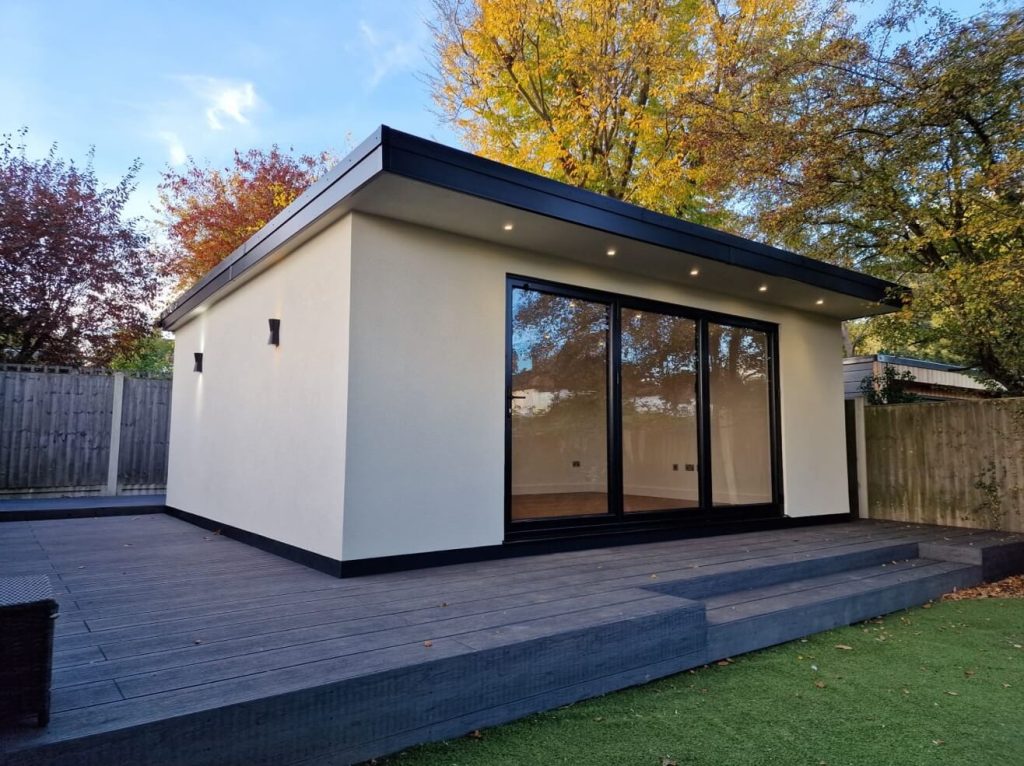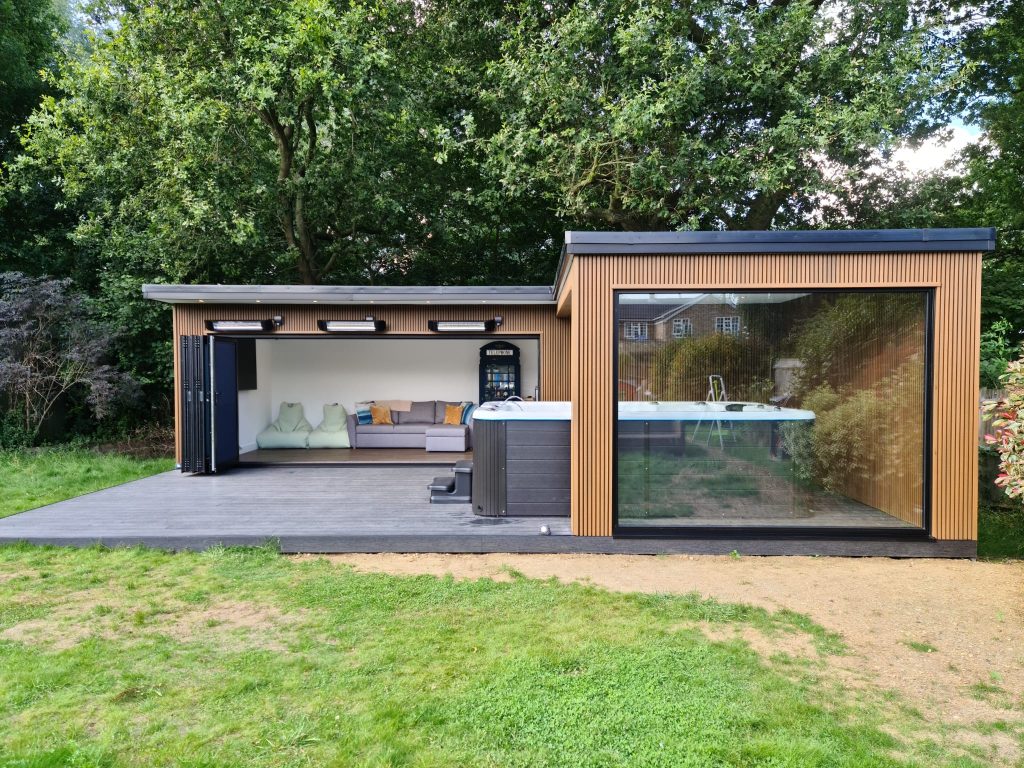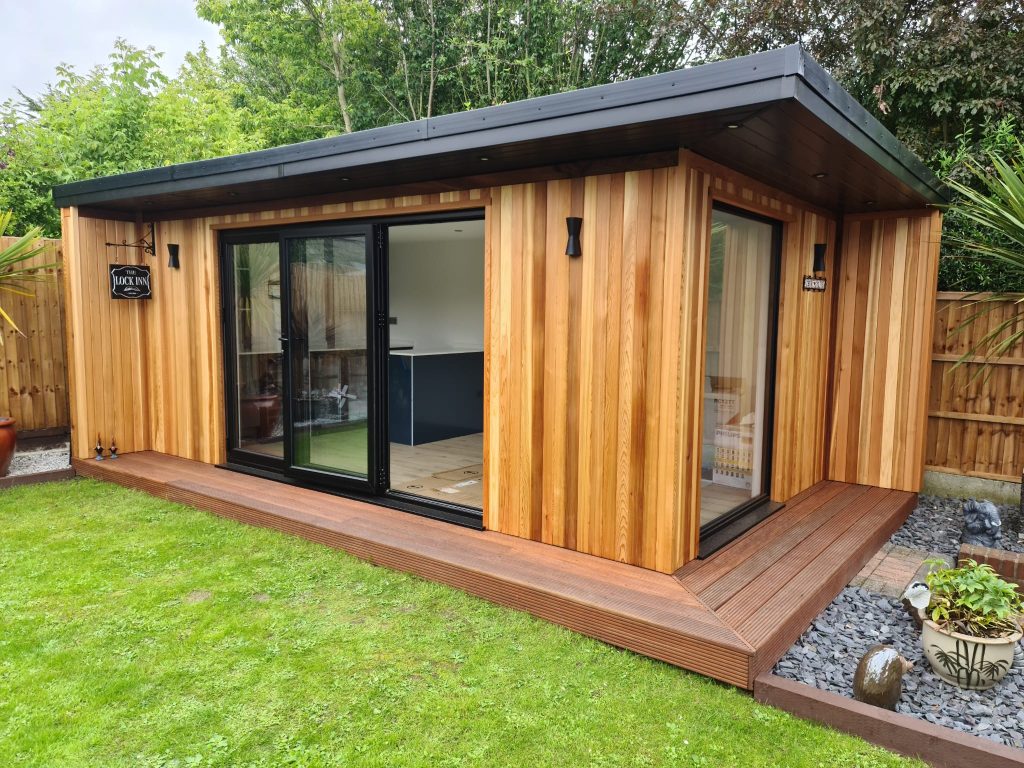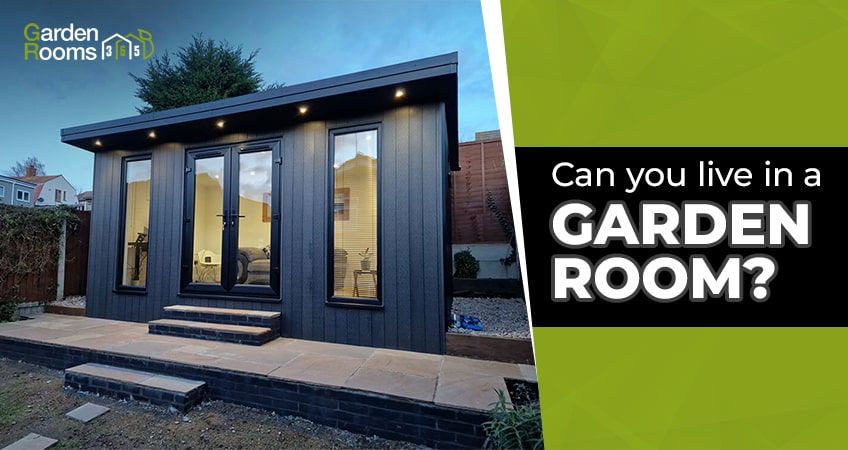Garden rooms have become an attractive feature for homeowners, large families, and home renovators seeking to add versatility and comfort to their living spaces.
Often embraced as havens of tranquillity, places of work, or creative studios, the idea of turning garden rooms into full-time living quarters is gaining traction.
But, can you actually live in a garden room? In this blog post, we’ll dive deep into the regulations, planning permissions, and practical considerations involved in transforming these serene spaces into habitable accommodations.
What is a garden room?

In the context of UK building rules and regulations, a garden room is defined as an outbuilding that is secondary to the main residence on a property. These structures can serve multiple purposes – from workshops and offices to entertainment areas. However, the definition takes a specific turn when considering using a garden room as a permanent living space.
Planning permission for a garden building
To the surprise of many, garden rooms in the UK often do not require planning permission, provided they meet certain criteria:
- The garden room must not exceed a height of 2.5m from the base to the roof apex if situated within 2 metres of a boundary.
- The building should not consume more than 50% of the total garden space, including any other outbuildings.
- Critically, the standard permission for garden rooms stipulates that the structure cannot be used for permanent living or sleeping accommodation.
These stipulations highlight a significant legal boundary between utilising a garden room as an additional space for your home and transforming it into a residence with a functional kitchen or living room
Whilst point 3 ostensibly serves as an obstacle in allowing you to live in your garden room, remember, these are only the conditions that need to be met for a planning permission exemption.
Anyone can seek planning permission, so let’s take at the steps needed to begin your request.
Seeking planning permission for your garden room living space

If your vision extends beyond what the standard rules permit—envisioning a garden room that doubles as a living area—you’ll need to apply for planning permission.
Here are the necessary steps according to UK law:
- Pre-application advice: Reach out to your local planning authority for guidance before submitting your application.
- Complete the application forms: You’ll need to provide the basic details of the proposed site and structures.
- Submission of plans and drawings: Provide detailed plans of your proposed project, including the intended use, measurements, size, materials that will be used, and how it sits within the property. This information will need to be supported by accurate site drawings.
- Supply an ordnance map: This will help identify the correct location of your project.
- Consultation Process: Your local planning authority will review your submission and contact any affected parties (such as neighbours), giving them a chance to comment and object.
- Decision: If your application meets all the relevant planning policies, permission may be granted.
Once you have completed these steps and submitted your application, it can take up to eight weeks for a decision to be made and there are fees associated with submitting a planning permission application. In some cases, additional information or changes may be requested before approval is given.
It’s worth pointing out that using this room solely for occasional sleep would allow you to bypass this procedure entirely.
Building regulations for garden rooms

Even if your garden room project avoids the need for planning permission, it will still fall under the purview of UK Building Regulations if you plan to convert it into a living space.
Building regulations encompass aspects like foundations, flooring, insulation, windows, ventilation, electrical work, drainage, and more. These regulations ensure the structure is safe and habitable. Adherence to these regulations is non-negotiable for garden rooms purposed for human habitation.
Most companies involved in designing, constructing, and building garden rooms should possess comprehensive knowledge of relevant regulations. It’s advisable to consult them before making any commitments.
Following the completion of the build, inspections can confirm compliance with required standards for the garden room’s use. Your planning authority or the garden room company should be able to provide a certificate confirming the suitability of the construction.
Practical and design considerations for living in a garden room
Assuming permission is granted, and your garden room can now serve as permanent living quarters, there are some practicalities to keep in mind:
Building regulations
As mentioned, though you may have received planning permission, your project must still meet specific building regulations – including those covering energy efficiency and structural stability.
Utilities
You’ll likely need to connect your garden room to utilities, such as water and electricity. This may require digging trenches and installing additional drainage systems.
Insulation
As a living space, insulation is crucial for maintaining comfortable temperatures throughout the year, especially in colder months.
Access
Consider how you will access your new garden room – whether through your main residence or through a separate entrance.
Privacy
Living in a garden room may require you to adjust the layout of your back garden or install additional fencing for privacy.
Interior design
Once fully approved and signed off, you’ll want your garden room to perfectly resemble a miniature home with the inclusion of a contemporary living room.
Whilst functional aspects, such as plumbing and heating, make a place habitable, it’s living rooms that make them feel homely.
A properly decorated living room really makes the place feel welcoming and hospitable. Consider the quintessential living room features such as display space, floor space and natural light. With the inclusion of every important living room feature, you can spend hours sitting in your new outdoor space and fully enjoy the new addition to your home.
Other considerations
Before jumping headfirst into your garden room conversion project, ponder these additional factors:
- Council tax: There’s a possibility that creating a living space separate from your main residence could affect your council tax bill. Be sure to research this first to avoid being hit by an unexpected price increase.
- Neighbours: Be mindful of potential impacts on your neighbours and maintain open communication to mitigate issues. It’s best to have a conversation with them before submitting any plans or paperwork. If the first time they hear about your proposed plans is when a letter from the local planning authority drops onto their doormat, it’s likely to be met with hostility.
- Upkeep: Consider the ongoing maintenance requirements to keep your garden room habitable. Ensure you have the time and resources to care for it before proceeding with the project.
Conclusion
So, can you live in a garden room? The answer is yes – with some planning and considerations. Whether as an extra living space, guest room or a permanent residence, garden rooms are versatile and offer endless possibilities. Just remember to follow the appropriate channels, adhere to building regulations, and keep your neighbours informed every step of the way.
With careful planning and execution, you can soon be enjoying your new living space surrounded by nature in your own back garden.
At Garden Rooms 365, we are dedicated to helping you every step of the way, from navigating planning permissions to designing your perfect garden living space. Contact us today to learn how we can bring your vision to life.



