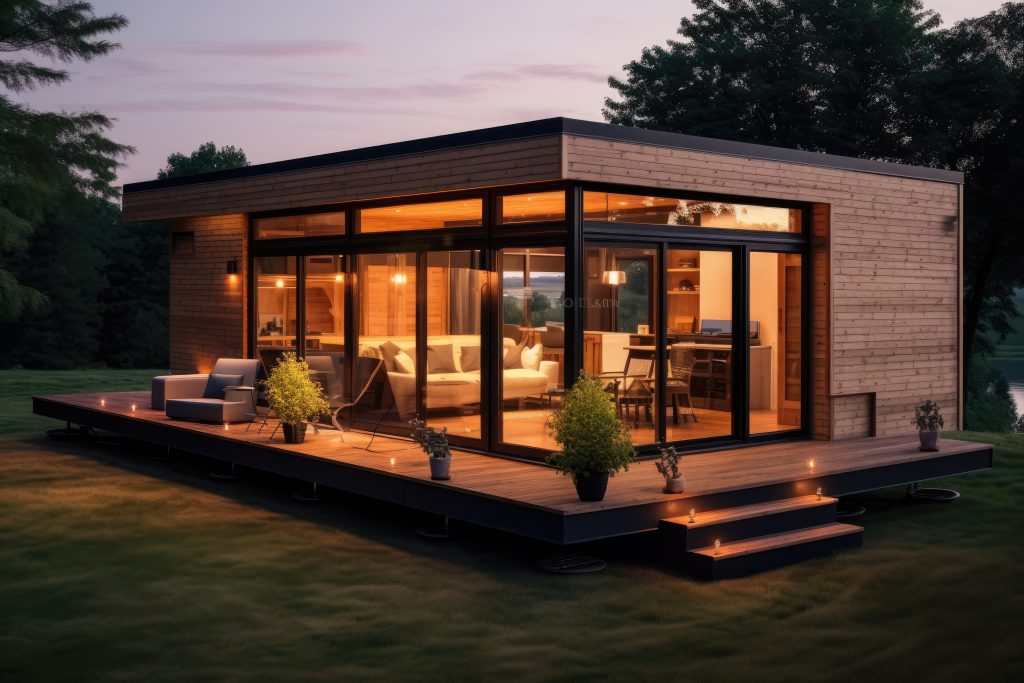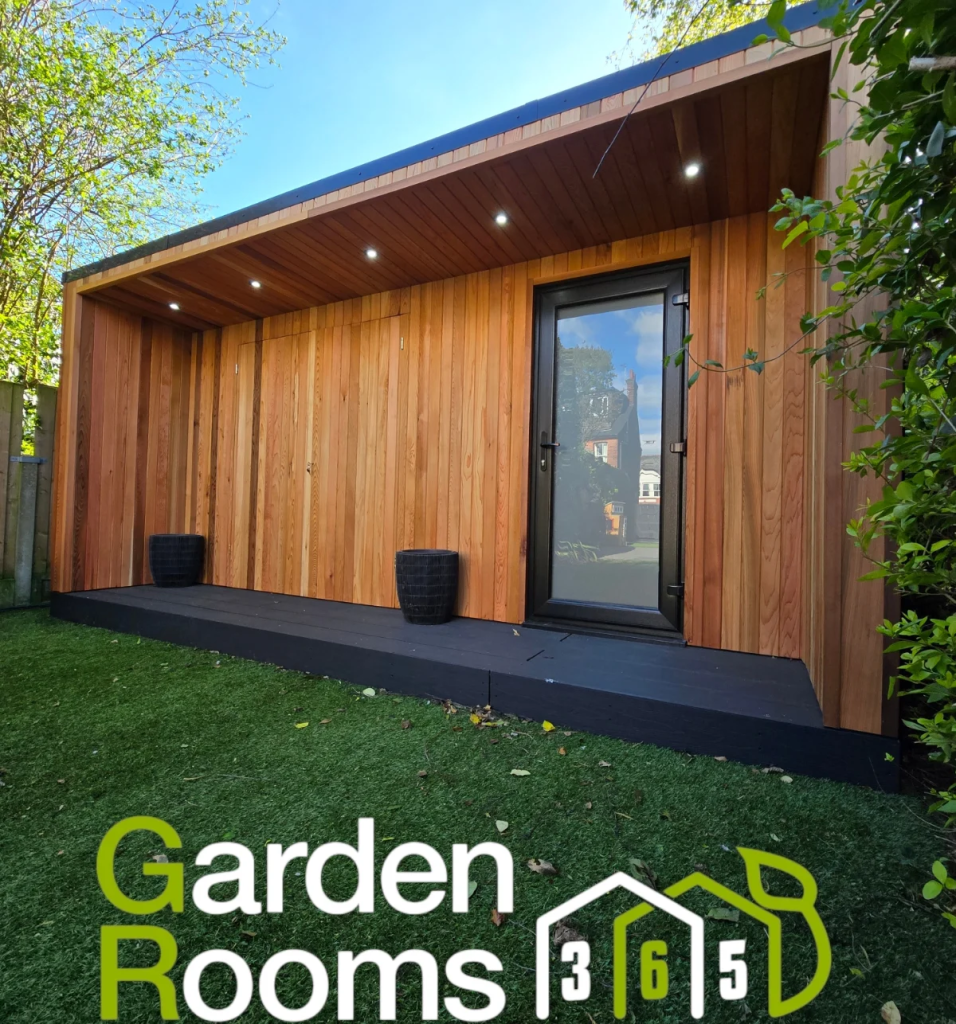Garden rooms have become the ultimate solution for homeowners looking to expand their living space without the hassle of moving house or enduring a major home extension. These versatile structures can transform into anything from a home office to a cosy reading nook, a gym, or even a teenager’s retreat (where they can practice their guitar skills without driving you completely mad).
But here’s the million-pound question that’s keeping many homeowners awake at night: do you actually need an architect to build a garden room? The short answer is “it depends” – which, admittedly, isn’t the definitive answer you were hoping for. However, stick with us, and we’ll unpack exactly when you might need an architect, when you can skip the architectural fees, and how some companies handle the entire design process in-house.
Understanding when architectural expertise is essential versus when it’s optional can save you both time and money whilst ensuring your garden room project runs smoothly from conception to completion.
What is a garden room?

A garden room is essentially a separate, insulated building constructed in your garden that provides additional living space for your home. Unlike a garden shed or summer house that might store your lawnmower and forgotten Christmas decorations, garden rooms are designed for year-round use and comfort.
These buildings typically feature proper insulation, electrical connections, heating systems, and double-glazed windows. They can serve countless purposes: garden offices away from household distractions, a creative studio where you can pursue your artistic endeavours, a fitness space for your morning workouts, or simply a quiet retreat where you can escape with a good book and a cup of tea.
Modern garden rooms often incorporate contemporary design elements like bi-fold doors that blur the boundaries between indoor and outdoor spaces, creating a seamless connection with your garden whilst maintaining the comfort of an interior room.
So, do you need an architect?
The need for an architect when building a garden room isn’t always straightforward. It largely depends on the complexity of your project, your local planning requirements, and the capabilities of your chosen garden room company.
Many standard garden room projects don’t require architectural services, particularly if you’re working with an experienced company that offers comprehensive design services. However, certain circumstances might necessitate professional architectural input.
The key is understanding the scope of your project and the regulations that apply to your specific situation. Some garden room companies employ in-house design teams that can handle everything from initial concepts to technical drawings, effectively eliminating the need for external architectural services.
When an architect is essential

Several scenarios make architectural involvement not just beneficial but necessary for your garden room project.
Complex structural requirements often demand architectural expertise. If your garden room requires significant structural modifications to your existing property, involves unusual load-bearing elements, or needs to integrate with your home’s existing systems, an architect’s technical knowledge becomes invaluable.
Planning permission complications represent another area where architects prove essential. While most garden rooms fall under permitted development rights, certain circumstances—such as proximity to boundaries, height restrictions in conservation areas, or listed building considerations—may require detailed planning applications that architects are best equipped to handle.
Bespoke or unusual designs that deviate significantly from standard garden room configurations often benefit from architectural input. If you’re envisioning something truly unique—perhaps an L-shaped structure, a multi-level design, or integration with existing landscape features—an architect can help transform your vision into buildable reality.
Local authority requirements in some areas may specifically mandate architectural involvement for certain types of outbuildings, regardless of size or complexity. Getting a technical guidance document produced by a qualified architect may strengthen your case for approval.
When an architect isn’t necessary
Many garden room projects proceed perfectly well without architectural involvement, particularly when working with experienced, full-service providers.
Standard designs and sizes that fall within permitted development guidelines typically don’t require architectural services. Most garden room companies offer a range of tried-and-tested designs that have been refined through countless installations.
Straightforward installations on level ground with good access and no unusual site constraints can usually proceed with basic design services provided by competent garden room specialists.
When your chosen company provides comprehensive design services, architectural involvement becomes redundant. Companies with experienced in-house design teams can handle everything from initial space planning to technical specifications and building control compliance.
Budget-conscious projects often benefit from avoiding architectural fees, particularly when standard solutions meet your requirements perfectly adequately.
Garden Rooms 365 design team

At Garden Rooms 365, the question of whether you need an architect becomes refreshingly simple: you don’t. Our experienced in-house design team handles every aspect of your garden room project from initial concept through to final installation.
Our design process begins with understanding your specific requirements, lifestyle needs, and site constraints. The team conducts thorough site surveys to assess ground conditions, access routes, and any potential challenges that might affect construction.
Rather than offering cookie-cutter solutions, our designers work with you to create bespoke spaces that reflect your personal style and functional requirements. Whether you’re dreaming of a sleek contemporary office, a traditional-style studio, or something completely unique, our team has the expertise to bring your vision to life.
The design service extends beyond aesthetics to encompass all technical aspects of construction. This includes structural calculations, electrical planning, insulation specifications, and compliance with building regulations. Our team coordinates with NICEIC registered electricians and Gas Safe registered plumbers to ensure all systems integrate seamlessly.
Most importantly, this comprehensive approach means you deal with a single point of contact throughout your project, eliminating the communication challenges and potential delays that can arise when multiple professionals are involved.
Benefits of our approach
The integrated design and build approach offers numerous advantages over traditional methods that involve separate architects and builders.
Cost efficiency represents perhaps the most immediate benefit. By eliminating architect fees and streamlining the design process, you can allocate more of your budget towards the actual construction and finishing of your garden room.
Simplified project management means you communicate with one team throughout the entire process. There’s no need to coordinate between architects, planners, and builders – our team handles all these relationships on your behalf.
Faster turnaround times result from our streamlined approach. Without the back-and-forth typically required between separate design and construction teams, projects progress more efficiently from concept to completion.
Practical expertise comes from our team’s hands-on construction experience. Unlike purely theoretical design approaches, our solutions are grounded in practical building knowledge, resulting in designs that are both beautiful and buildable.
Ongoing support continues after installation. Since we handle both design and construction, any future maintenance or modification requirements can be addressed by the same team that created your garden room.
Frequently asked questions
Is a garden room classed as a permitted development allowances or will I need planning permission/ building regulations approval?
Most garden rooms fall under permitted development rights, meaning they don’t require planning permission. However, certain restrictions apply regarding size, height of aspects such as a dual pitched roof, and proximity to boundaries or areas of outstanding natural beauty/world heritage sites. Our team assesses your specific situation during the initial consultation to determine if planning permission is necessary.
What size garden buildings can I build without an architect?
There’s no specific size limit that automatically requires architectural involvement. Instead, the need depends on complexity, local regulations, and your chosen supplier’s capabilities. Garden Rooms 365 can design and build structures up to substantial sizes without requiring external architectural services.
Do any other building regulations or planning rules apply to garden rooms?
Other building regulations and development rules may apply depending on the size and intended use of your garden room. Our team ensures all projects comply with relevant regulations, handling any necessary approvals as part of our comprehensive service.
Can you create bespoke designs without an architect?
Absolutely. Our in-house design team specialises in creating bespoke garden rooms tailored to individual requirements. We can accommodate custom shapes, specific functional needs, and unique aesthetic preferences.
What about structural calculations and technical guidance/ drawings?
Our team handles all technical aspects of design, including structural calculations and detailed drawings. This ensures your garden room is not only beautiful but also structurally sound and compliant with all relevant standards.
How long does the design process take?
Our streamlined approach typically allows for much faster design development than traditional architect-led processes. Most designs are finalised within days rather than weeks, allowing construction to commence sooner.
Conclusion
The question of whether you need an architect for your garden room project need not be a source of stress or confusion. With Garden Rooms 365, you gain access to professional design expertise without the complexity and expense of hiring separate architectural services.
Our integrated approach combines creative vision with practical construction knowledge, ensuring your garden room not only looks fantastic but also performs beautifully for years to come. From initial concept through to final handover, our team manages every detail of your project with the professionalism and attention to quality that has earned us outstanding reviews from customers across Essex and beyond.
Rather than worrying about coordinating multiple professionals, you can focus on the exciting aspects of your project: choosing finishes, planning the layout, and anticipating how your new space will enhance your lifestyle.
Transform your garden with professional design expertise
Contact Garden Rooms 365 today for your free consultation and quote. Our experienced team will assess your requirements, discuss your vision, and provide clear guidance on bringing your very own garden room to life – no architect required, just expertise, creativity, and a commitment to delivering exceptional results.
Let’s transform your garden into the space you’ve always dreamed of, with the simplicity and peace of mind that comes from working with true professionals who handle everything from design to completion.


