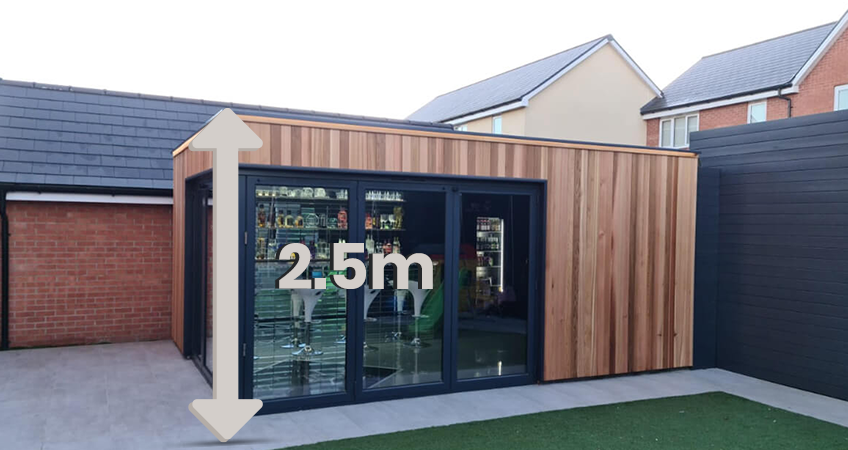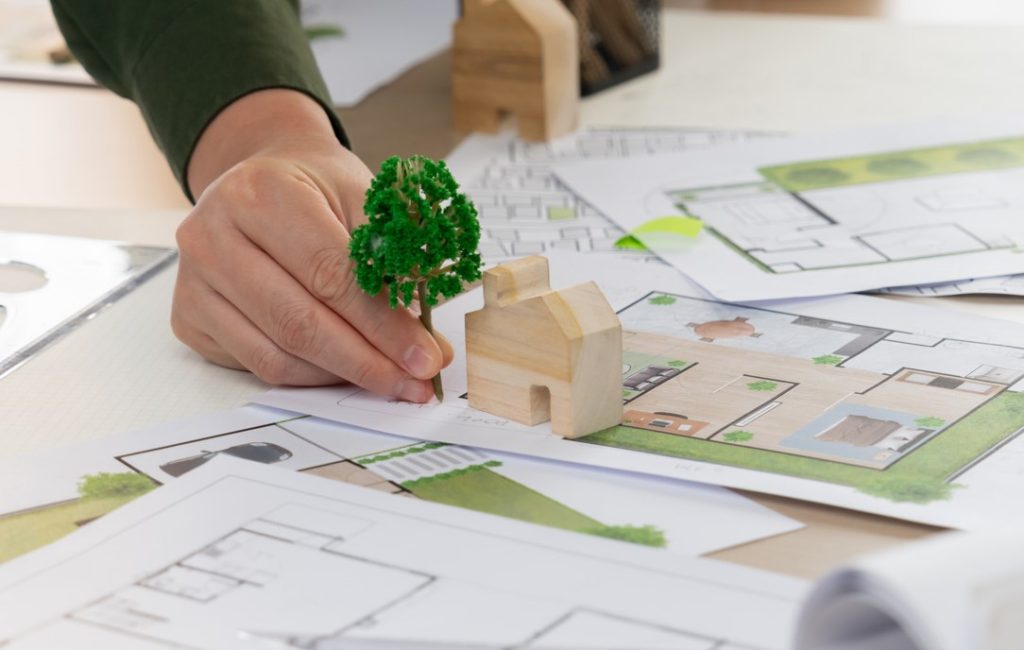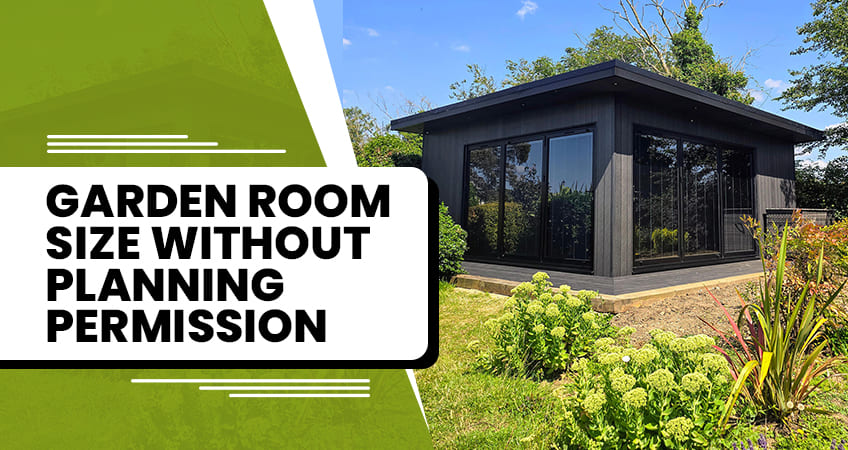Garden rooms are a fantastic way to create additional living or workspace right in your back garden. Whether for a home office, gym, or cosy retreat, they offer versatility and style without the need for costly renovations or extensions. But a common question we hear from homeowners looking for some extra space is, “How big can a garden room be without planning permission?”
At Garden Rooms 365, we specialise in designing and building fully bespoke, insulated garden rooms that fit within permitted development guidelines, streamlining the process for you. This guide will help answer your questions, ensuring you can create a compliant and spacious garden room with minimal hassle.
Understanding permitted development rights

Before we get into size specifics, it’s essential to understand permitted development rights. These rights allow homeowners to build certain structures in an outdoor space without obtaining full planning permission, as long as they adhere to specific regulations.
Why build under permitted development rights?
- Faster process: No lengthy planning applications required.
- Lower cost: Avoid planning fees.
- Fewer restrictions: Save time by working within clear private development guidelines.
However, these rights come with conditions, and it’s crucial to meet them to avoid fines or mandatory alterations later.
Let’s take a closer look at the size restrictions.
Size restrictions for a garden building

A garden room falls under the banner of “permitted development” as long as the following criteria is met:
- Maximum size: The total structure can be no larger than 10m x 10m (100 square metres) and must not take up more than 50% of the land surrounding the original house.
- Height limitations:
- Maximum eaves height of 2.5 metres.
- Overall roof height up to 4 metres for dual-pitched roofs and 3 metres for flat or mono-pitched roofs.
- If your garden room is situated within 2 metres of a boundary, the height cannot exceed 2.5 metres.
- Single-storey structure only. No balconies, verandas, or raised platforms are allowed.
These dimensions apply to most properties, but there are exceptions for designated areas.
Additional building regulations and considerations

While permitted development rights simplify the process, there are additional factors that can alter size allowances or require special permission. These include:
Properties in designated areas (local regulations)
If your property is located within a conservation area, national park, world heritage site, or Area of Outstanding Natural Beauty (AONB), stricter rules often apply. For example:
- Planning permission is usually required.
- Height and footprint restrictions may be stricter.
If you’re unsure about your property’s classification, consult your local council.
Proximity to neighbours
When building near a property boundary, height restrictions (a max of 2.5 metres) must be observed. Open discussions with neighbours are encouraged to avoid disputes about overshadowing or blocked views.
Listed buildings
If your property is listed, you’ll likely need both planning permission and listed building consent before proceeding. The rules aim to protect the historical or architectural significance of the area.
Land coverage
The garden room must not occupy more than 50% of the total area of the original property’s grounds (excluding the house itself).
These considerations highlight why consulting a professional is critical before commencing your build.
If the garden room is being used as extra sleeping accommodation
If you’re incorporating a bedroom or sleeping quarters into your garden room, different rules apply. You may require special permission or building regulations compliance; otherwise, the structure will be considered an “annex” and subject to specific restrictions.
Examples of bespoke garden rooms that don’t need planning permission
At Garden Rooms 365, we have created numerous compliant garden rooms for homeowners.
Here are a few examples:
1. The compact garden office
Size: 4m x 3m
- Height: 2.5m (flat roof)
- Features an oak-clad exterior, fully insulated walls, double glazed windows and bespoke built-in desks. Insulated garden offices are perfect for remote work without taking up too much garden space and can be used all year round.
2. The outdoor gym
- Size: 6m x 5m
- Height: 3m (mono-pitched roof)
- Spacious enough for cardio machines and weights, with large bi-fold doors offering a perfect indoor-outdoor flow.
3. The family retreat
Size: 8m x 4m
- Height: 3m (dual-pitched roof)
- Includes a small kitchenette and seating area, designed for family gatherings or weekend relaxation.
These examples prove that staying within permitted development rules still allows for flexibility and creativity when creating these versatile spaces.
Conclusion
Building a garden room under permitted development rights is a cost-effective way to expand your home while staying within the law. By understanding the rules—such as size, height restrictions, and any additional considerations—you can create the functional and beautiful space you need.
Design your dream garden room with Garden Rooms 365
At Garden Rooms 365, we make the process as seamless as possible, offering expert advice, beautiful designs, and efficient installations. Whether you want a cosy office, family retreat, or creative studio, we’re ready to bring your ideas to life.
Here’s what you can expect when working with us:
- Expert consultation: We’ll guide you through the permitted development regulations relevant to your property.
- Tailored designs: Choose from a range of customisable sizes, colours, and finishes.
- Professional installation: Our team ensures sturdy construction and premium-quality finishes, all delivered swiftly.
- Added extras: Our design packages also include options for integrated utilities, such as electricity and insulation, making your garden room functional year-round.
Thinking about your dream garden room? Use our intuitive garden room design configuration tool to map out your ideas. It’s quick, easy, and perfect for bringing your vision to life.Contact us today for a free quote and design consultation, or get started now with our garden room design configuration tool!



