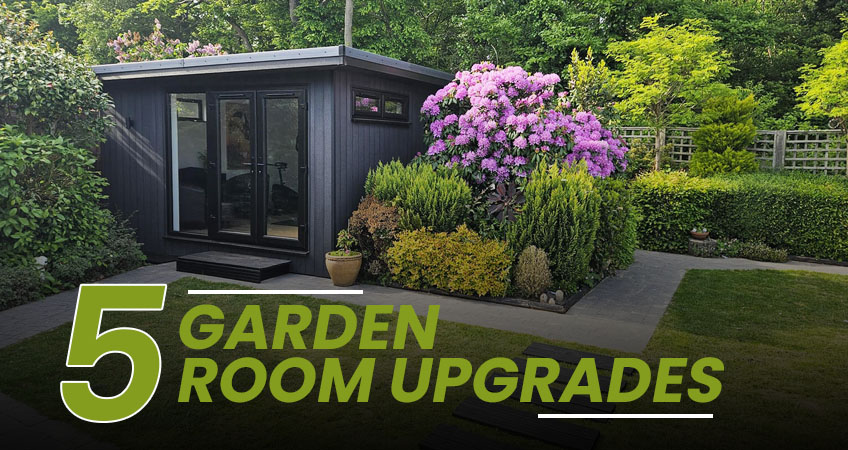When you’re planning a garden room, it’s tempting to focus solely on size, placement, and the basics you need for its immediate purpose. But as specialists in bespoke garden room design and installation, we at Garden Rooms 365 know how often clients come to us after their build and say, “I wish we’d thought about adding that during construction.”
The truth is, your garden room isn’t just a structure; it’s an investment that should grow with you. Proper planning and incorporating key upgrades during the build not only enhance your space but also future-proof it.
To help you avoid post-build regret, here are the top five garden room upgrades people most commonly wish they’d added from the start.
1. Proper insulation for year-round use of your garden building
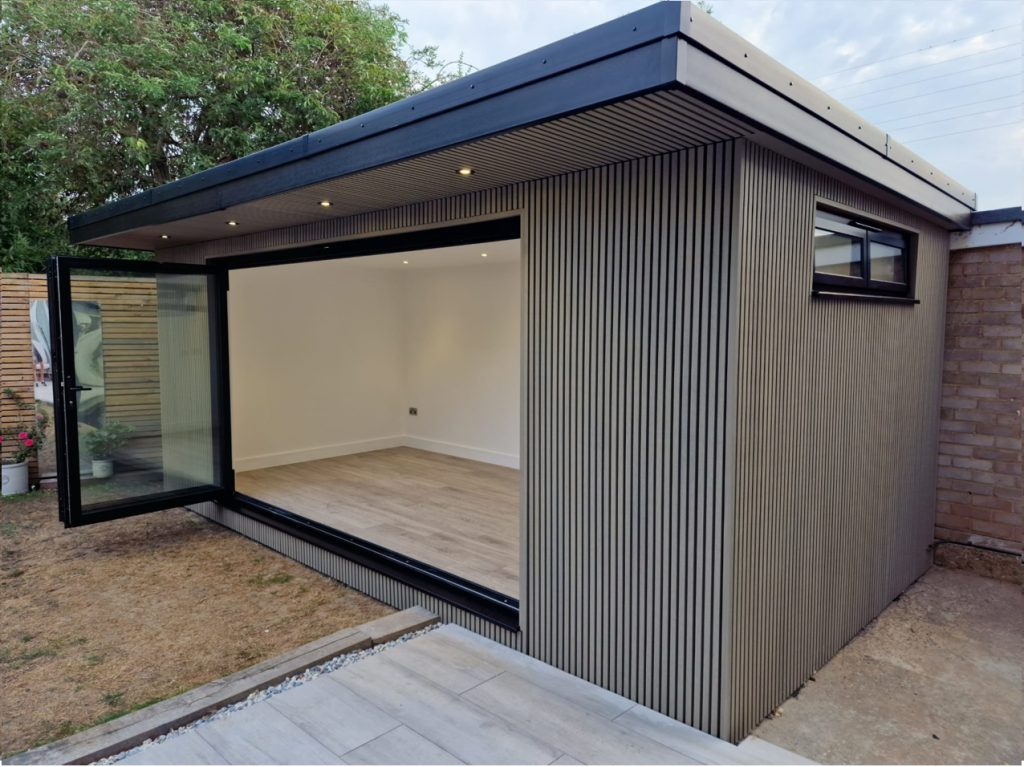
One of the biggest regrets we hear about is insufficient or subpar insulation. Many people assume their garden building will only be used occasionally, typically as a summer house and they sidestep insulation to save on costs. This decision often backfires when they find the room uncomfortably cold in winter or unbearably hot in summer, something that is often a reality for glass garden rooms i.e those with big windows and double doors.
With high-quality insulation, your garden room becomes a truly year-round extra living space. Whether it’s a cosy winter reading nook or an air-conditioned haven during a summer heatwave, proper insulation ensures consistent comfort. Modern insulation materials, like solid PIR boards or spray foam insulation, deliver excellent thermal performance while being space-efficient.
Pro tip:
Pair insulation with underfloor heating to take winter comfort to the next level. This subtle addition also clears up floor space compared to traditional radiators.
2. A robust electrical system with extra sockets
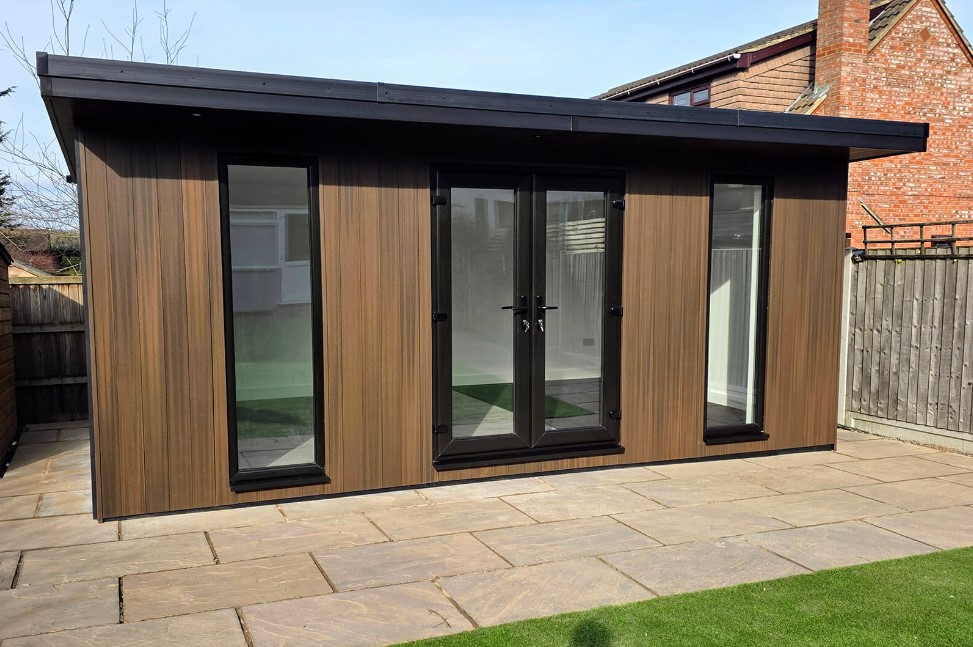
Once your garden building is built, retrofitting electrical wiring can be both costly and disruptive. Yet one of the most common regrets is not installing enough sockets or failing to plan for long-term use.
Think ahead to all the possible ways you might use your garden building. Today, it may serve as a peaceful office within your garden space, an area with just a laptop and a desk lamp. But in five years, could it become a family games room? A home gym? Or perhaps a guest suite with additional tech or lighting? Installing extra outlets and ensuring your setup supports future needs, such as electric heating, air conditioning, or even a kitchenette, avoids an expensive electrical upgrade down the line.
We always recommend adding more sockets than you think you’ll need and positioning them smartly. Include USB-integrated sockets for added convenience and consider outdoor sockets for garden lighting or power tools.
Pro tip:
Think about how lighting impacts the mood of your room. Installing dimmer switches or energy-efficient LED strip lighting can elevate the ambience while keeping energy bills low.
3. Plumbing for water and waste
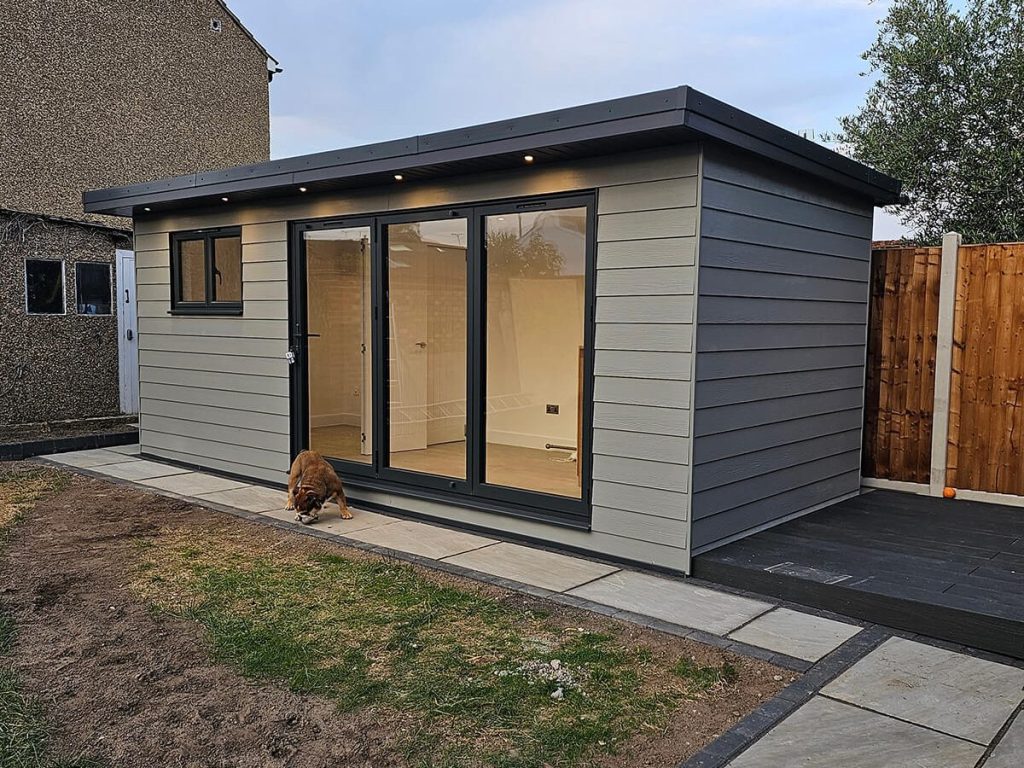
Plumbing might not be top of mind when envisioning your dream garden room, but skipping it during the build is a frequent regret. You may not need it now, but having the option to connect to water and waste systems opens a world of possibilities for this separate space within your home.
Imagine using your garden room as a guest suite with a private en suite, a home yoga studio with a small sink for hydration, or even an art studio with a nearby water source for cleaning brushes. The practical applications are endless, and adding plumbing infrastructure retrospectively can be intrusive and expensive.
If you don’t wish to install full plumbing initially, we recommend at least initialising the groundwork during your build. Installing a discreet waste pipe and running water lines can prepare your garden room for these upgrades when you’re ready.
Pro tip:
Plan the plumbing layout carefully to minimise the distance to your home’s main water supply and drainage system, reducing both installation complexity and costs.
4. Storage solutions built into the design
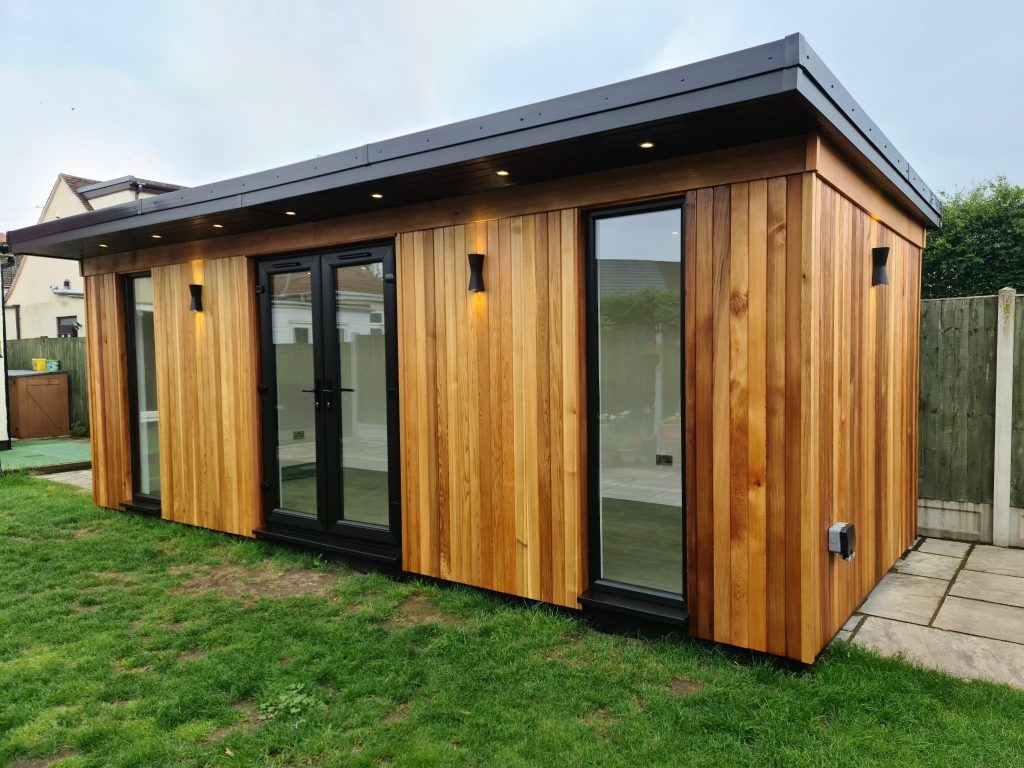
One of our most common client requests at Garden Rooms 365 is to “create more storage” in existing garden rooms. While the sleek and minimalist design is appealing, it often leaves little room for practical storage needs. Retrofitting shelves, cupboards, or bespoke units later can significantly compromise your overall design.
Instead, incorporate clever, built-in storage solutions from the beginning. For example, consider multi-functional furniture, such as a window seat with hidden storage. Wall-mounted shelves maximise vertical space and create a modern aesthetic. For larger spaces, integrating concealed cupboards or cabinetry ensures your garden room remains clutter-free while maintaining style and functionality.
Pro tip:
Storage doesn’t have to be boring. Use it as an opportunity to add character to your garden room. Wooden panelling, geometric shelving, or colours that pop can blend storage with beauty.
5. Eco-friendly features for energy efficiency
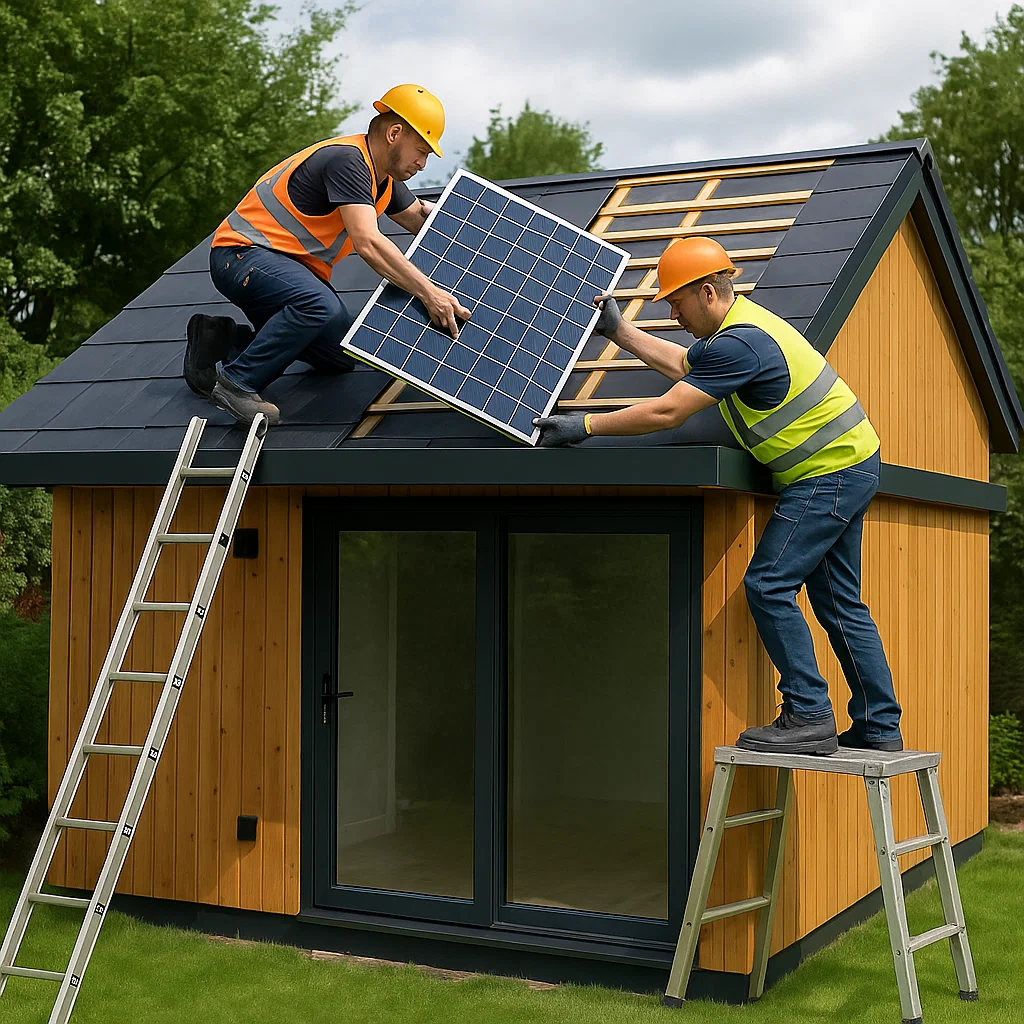
Sustainability is more than a buzzword; it’s increasingly becoming a priority for homeowners who want to minimise their carbon footprint. Garden rooms are no exception, and many people regret not including eco-friendly features from the outset.
Solar panels, for instance, can drastically reduce the energy costs of your garden room, especially when paired with energy-efficient lighting and heating. Double- or triple-glazed windows enhance insulation while reducing noise, and rainwater harvesting systems can be particularly beneficial for external uses or a garden office.
Making your garden room eco-friendly isn’t just about being kind to the planet; it can also add long-term value to your home and lower your running costs.
Pro tip:
If solar panels feel like a big expense, start small with solar-powered outdoor lighting or portable solar chargers for devices.
Why prioritising upgrades during the build pays off
While it might be tempting to cut a few corners during the build phase to save budget, it’s worth considering what you might be sacrificing in the long run. By planning and investing in these upgrades during the initial build, you achieve:
- Cost-efficiency – It’s far more economical to incorporate features like insulation, plumbing, and electrical work during the build rather than retrofitting later.
- Convenience – Avoid disruptive construction work post-build by getting it right the first time.
- A space that grows with you – Your needs will evolve, and a well-thought-out garden room design ensures your space can adapt seamlessly.
At Garden Rooms 365, we specialise in bespoke builds that are tailored to your unique requirements. By working with our team during the initial planning stages, you’ll not only get a stunning garden room but also the peace of mind that it’s built to serve you for decades to come.
Garden room ideas for garden rooms by intended use
When designing a garden room, it’s crucial to tailor the build to suit its primary function.
By incorporating specific features and upgrades during the planning and construction process, you can create a functional, comfortable, and enjoyable space for years to come.
Below, we’ve outlined key considerations for various types of garden rooms to help you make the most of your investment.
Garden office
A garden office allows you to work productively from home while enjoying a peaceful, distraction-free environment.
Here are the essential features to consider before you start a garden office project:
- Insulation and heating: Ensure the space is comfortable year-round with proper wall, floor, and roof insulation paired with an efficient heating system like underfloor heating or an electric radiator.
- Electrical outlets and connectivity: Plan for ample power outlets, USB ports, and high-speed internet connectivity for your equipment and devices.
- Ergonomic layout: Design the layout to accommodate a desk, chair, and storage while maintaining a comfortable flow for movement.
- Soundproofing: Add acoustic insulation to minimise external noise and keep conversations private during video calls or meetings. Also ensures a calm and quiet space for maximum focus.
- Natural lighting: Incorporate large windows or skylights to fill the space with natural light, reducing eye strain and boosting productivity.
Garden games room
A garden games room is the ultimate space for entertainment and unwinding. Key features to consider include:
- Robust flooring: Choose durable, scratch-resistant flooring to withstand the movement of game tables, furniture, and foot traffic.
- Ambient lighting: Install adjustable LED lighting or pendant lamps to create the perfect atmosphere for gaming or socialising.
- Sound system: Opt for surround sound or built-in speakers to elevate your gaming or music experience.
- Storage solutions: Incorporate built-in cupboards, shelves, or storage benches to neatly organise board games, equipment, or accessories.
- Comfortable seating: Add loungers, bean bags, or ergonomic chairs for a cosy and inviting environment.
Garden bar
Transform your garden room into a stylish garden bar perfect for entertaining friends and family. Essential features include:
- Built-in bar counter: No bar is complete without a, well, bar! Include a bespoke counter with ample space for mixing drinks, bar stools, and a display for glassware and bottles.
- Refrigeration: Add a compact fridge or wine cooler to keep refreshments chilled and accessible.
- Mood lighting: Use LED strips, pendant lighting, or backlit shelving to enhance the ambiance.
- Shelving and storage: Install shelving to hold bottles, mixers, and decorative items, keeping the space organised.
- Outdoor connection: Include bi-fold doors or a patio area to create a seamless transition between your bar and the garden.
Garden Gym
A garden gym offers a private space to focus on fitness and well-being. Consider the following features:
- Reinforced flooring: Use rubber or cushioned flooring to absorb impact and provide safe, slip-resistant support for workouts.
- Ventilation and climate control: Ensure proper airflow with windows, ventilation systems, or an air conditioning unit to maintain a comfortable workout environment.
- Mirrors: Install full-length mirrors to monitor your form and enhance the feeling of space.
- Hybrid roof: Consider installing a hybrid roof with windows to bring in natural light and create an inviting atmosphere for workouts.
It is important to also consider incorporating functional design into your at-home gym. This means taking into account the layout and flow of the space, as well as choosing equipment that serves multiple
By tailoring the features of your garden room to its intended purpose, you can create a space that enhances your lifestyle and becomes a valuable extension of your home.
FAQ
What is a timber garden room, and is it a good choice for an at-home gym?
A timber garden room is a structure made primarily from wood, designed to be a versatile and stylish addition to your outdoor space. Timber is a great option for an at-home gym as it is durable, eco-friendly, and offers natural insulation, keeping the space comfortable throughout the year. Additionally, timber garden rooms blend seamlessly with outdoor surroundings, creating an inviting atmosphere for your workouts.
Do I need planning permission for a garden room?
Most garden rooms do not require planning permission as long as they comply with specific guidelines, such as staying within certain height and size restrictions.
However, if the garden room exceeds these limits or you live in a conservation area, it’s advisable to check with your local planning authority to ensure compliance.
What is the best way to make the most of a small garden room?
To maximise a small garden room, focus on multifunctional furniture and compact gym equipment. Wall-mounted storage solutions and mirrors can also create the illusion of a larger space while keeping the area tidy and functional. Thoughtful layout design ensures optimal use of every square foot.
How can I ensure my garden room complements the main house?
Choose exterior finishes and design elements for your garden room that match or complement the style of your main house. For example, using similar colors, materials, or architectural features can create a cohesive look. Landscaping the surrounding area also helps integrate it seamlessly into your property.
Closing thoughts
Your garden room should be a space that works for you—both now and in the future. By avoiding these common regrets and investing in the right upgrades during construction, you’ll create a space that’s beautiful, functional, and future-proof.
Get started by designing your bespoke garden room today!
If you’re ready to bring your dream garden room to life, get in touch with the experts at Garden Rooms 365.
Together, we’ll make sure every detail is just right, from insulation to storage to those finishing touches that truly make your garden room the perfect space, no matter what you use it for.
Either reach out to our friendly team for expert advice, design ideas and get a free quote or get creative with our garden room configuration tool!


