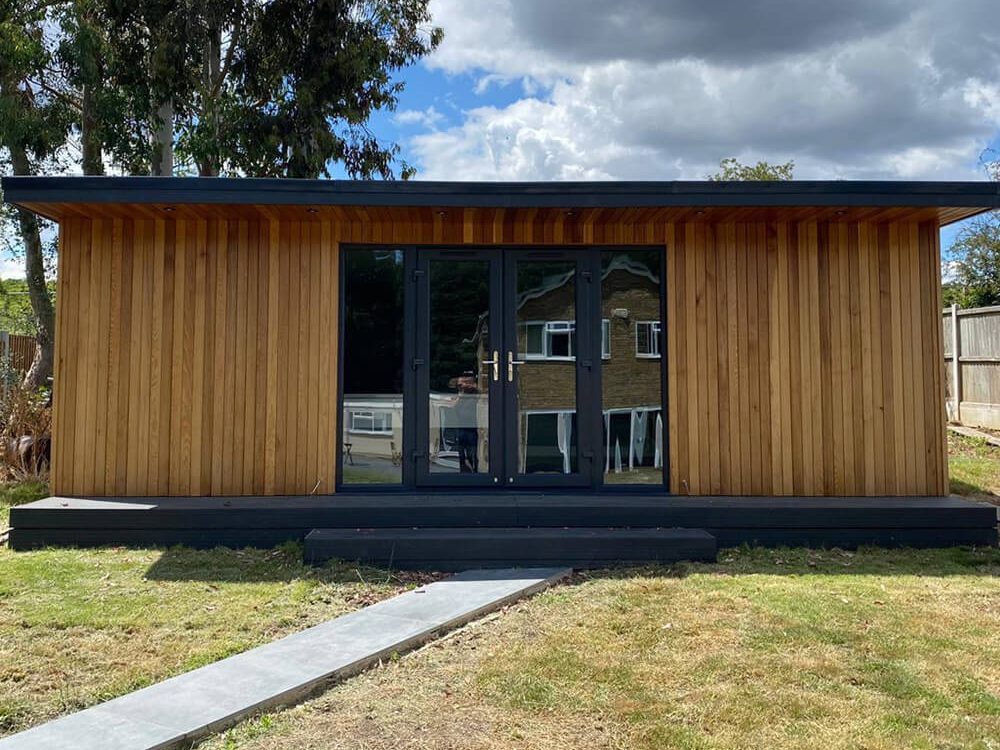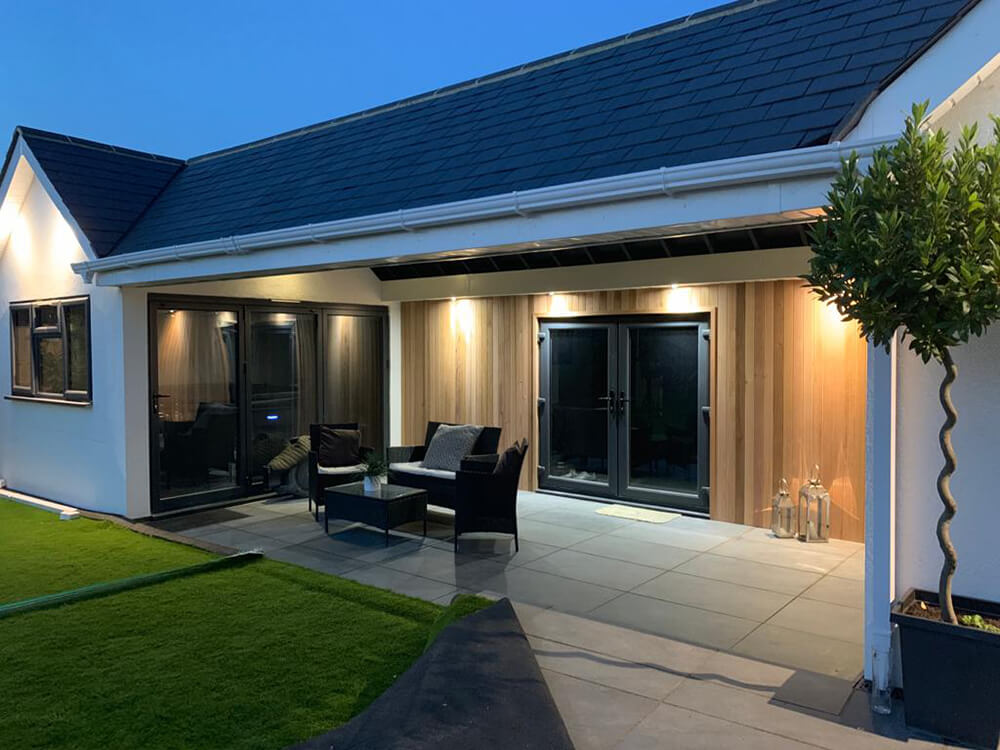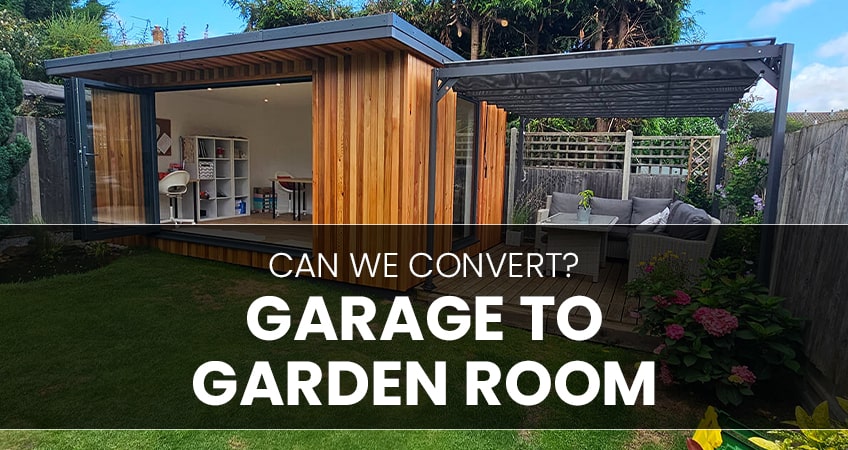Turning an unused garage into a beautiful garden room is an excellent way to create some additional living space while enhancing the aesthetics of your home.
This comprehensive guide will walk you through the process, from assessing the suitability of your garage to understanding planning permissions, construction considerations, costs, and potential benefits.
So read on to learn everything you need to know about turning an unused garage into some much needed extra living space.
A quick overview of the process

Transforming a garage into a garden room involves several key stages, each contributing to the project’s success. Here’s a quick breakdown:
1. Initial assessment
Before diving into the conversion, evaluate the current state of your garage. Check for structural integrity, damp issues, and overall condition. This will help you understand the scope of work required.
2. Planning and permissions
Determine if you need planning permission for the conversion. In some cases, you might need approval from local authorities, especially if you live in a listed building or conservation area.
3. Design and layout
Plan the design and layout of your garden room. Consider the placement of windows, doors, and any other structural changes. Work with a designer or architect to bring your vision to life.
4. Building work
The construction phase involves structural modifications, such as reinforcing or replacing walls, altering the roof, installing new windows and an entryway in place of the garage door.
5. Utilities and finishing
Incorporate essential utilities like electricity, plumbing, and heating. Complete the finishing touches with insulation, flooring, and interior decor.
Is my garage suitable for a garden room conversion?

Most garages in the UK fall into one of three categories: integral, attached, or detached. Each type of existing garage has its own considerations for conversion:
- Integral garages: Often the easiest to convert as they are already part of the existing structure of the main house.
- Attached garages: Typically joined to the side of the house, they may require structural work to ensure seamless integration.
- Detached garages: A detached garage offers more design freedom but may need significant modifications to make them suitable for year-round use.
Assess the condition and potential of your garage to determine suitability for garage conversions. Better yet, consult with a garden room specialist who will be able to guide you step-by-step through your garage conversion project.
Do I need planning permission for a garage to garden room conversion?
Planning permission may be required under certain circumstances:
- If you plan to use the garden room as additional living spaces, including an ensuite bedroom.
- If you live in a flat or maisonette.
- If your house is located in a conservation area.
- If your home is a listed building.
- If you want to make significant alterations to the exterior of the garage.
Anyone using their permitted development rights should obtain a lawful development certificate to prove that it received building regulations approval at the point of construction. Additionally, if parking is limited in your area, the council may oppose the conversion due to increased demand for street parking. Check our blog for more details.
Will I need to replace the walls of my garage?
Old garage concrete wall panels are often strong and bolted together, making them costly to dispose of. In most cases, it’s more cost-effective to retain the current garage walls. However, some panels may need to be removed to make way for new doors and windows. Generally, a new timber frame wall will be constructed to provide additional height and support, particularly when heightening the roof.
Will my garage roof have to be changed?
Most UK garages come with either a flat or pitched roof. Some may be covered with asbestos roofing sheets, requiring an asbestos survey and specialist removal. Even without asbestos, pay attention to the roof’s condition and ceiling height. Old buildings often have low roofs, which can be heightened to improve comfort and aesthetics, making the space feel lighter and brighter.
Average cost of converting a garage into a garden room
The cost of converting a garage into a garden room can vary significantly based on several factors:
- Degree of structural changes needed.
- Electrical, plumbing, and ventilation requirements.
- Furnishings and fixtures.
Typically, the cost ranges from £600 to £1800 per square metre, including contractors, materials, fitting, glazing, and VAT. For a precise estimate, it’s always best to get quotes from garden room specialists. This way, specifics can be discussed, and a bespoke quote can be obtained.
Does a garage conversion increase the value of my home?
Converting a garage into a garden room can indeed have an impact on house prices. It adds usable living space, which is attractive to potential buyers. Additionally, a well-designed garden room can enhance the overall aesthetic appeal of your property, making it stand out in the market. According to some estimates, a garage conversion can increase your home’s value by up to 20%.
5 garage garden room ideas
Here are five creative ways to use your newly converted garage garden room:
- Garden office: Create a productive and inspiring workspace away from household distractions.
- Gym: Turn your garden room into a personal fitness haven with all your favourite equipment.
- Guest suite: Offer a comfortable and private space for visitors, complete with a small bathroom.
- Art studio: Set up a creative space with plenty of natural light for painting, crafting, or other hobbies.
- Entertainment room: Design a cosy area for watching movies, playing games, or hosting friends.
Conclusion
Converting a garage into a garden room is a fantastic way to expand your living space and enhance your home’s value. By following the steps outlined in this guide, you can transform an underutilised area into a functional and beautiful part of your home. Whether you envision a serene garden retreat, a bustling home office, or an entertainment hub, the possibilities are endless.
Get in touch with Garden Rooms 365 for a free quote and create some extra living space today!
Ready to start your garage to garden room conversion? Contact Garden Rooms 365 to discuss the details of your project and get a free quote. Our experienced team of garden room builders is here to guide you every step of the way, ensuring a smooth and successful transformation.



