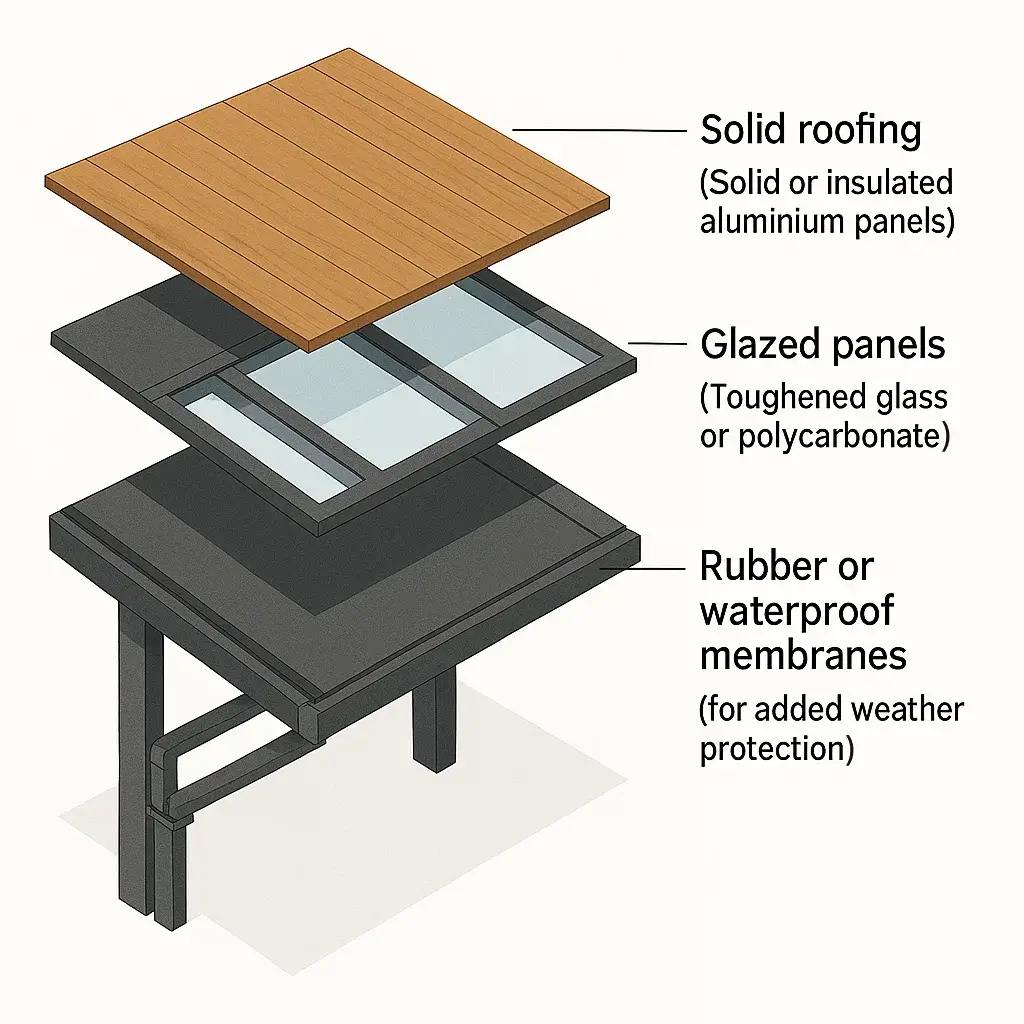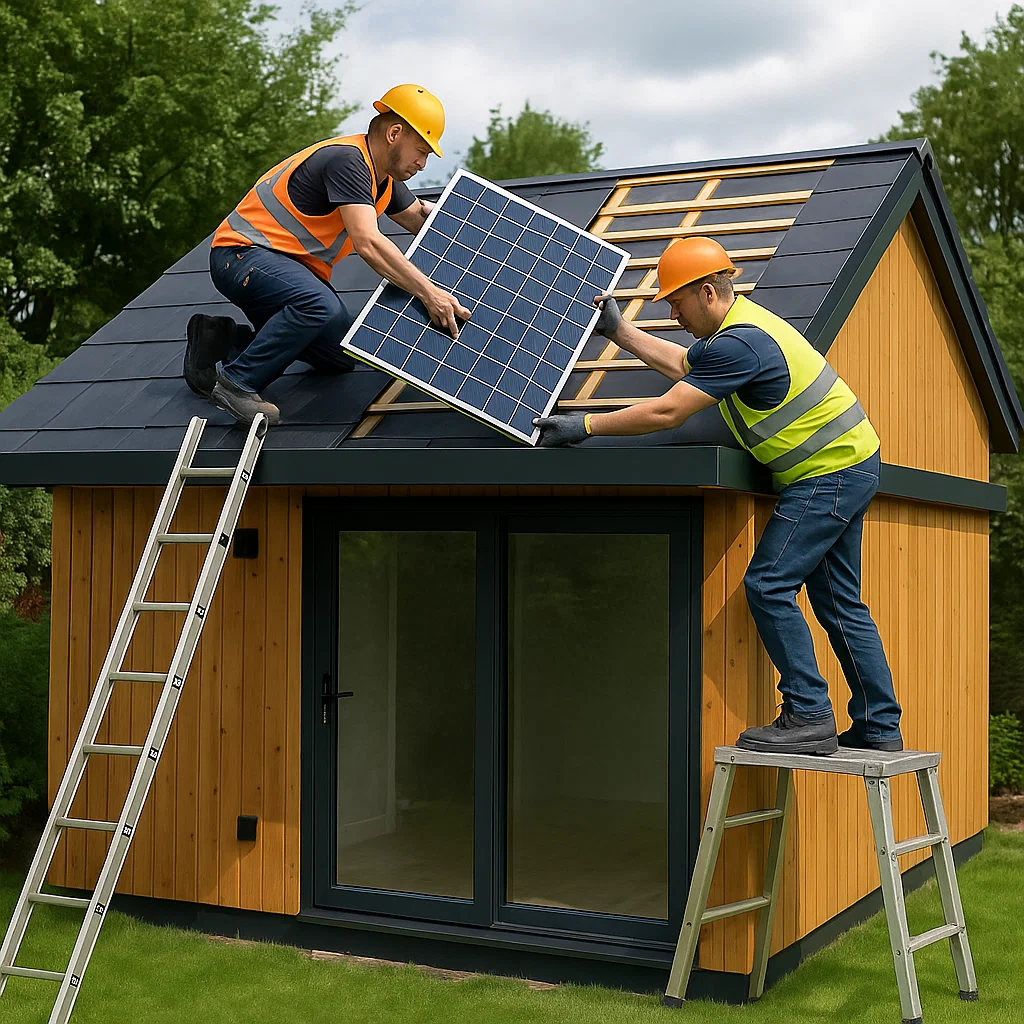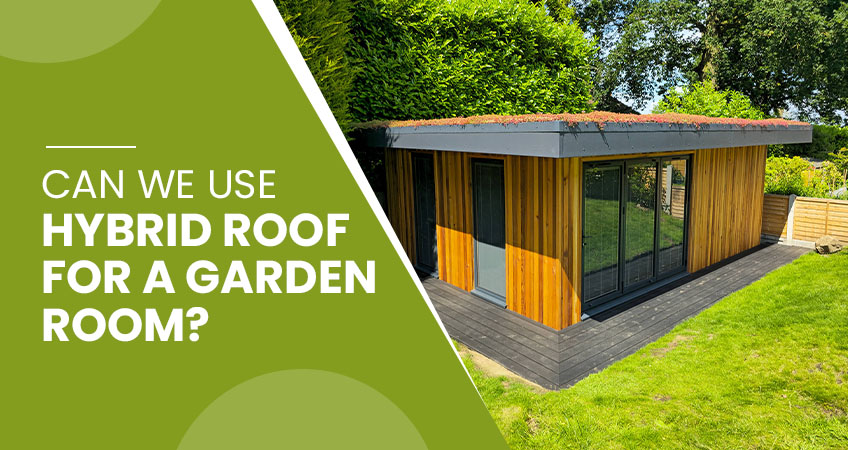If you’re planning to design your own garden room or upgrade your current one, you’ve probably come across the term “hybrid roof.” But what exactly is a garden room hybrid roof, and why are so many people choosing this option?
This blog will walk you through what a hybrid roof is, its benefits, installation process, and maintenance tips. By the end, you’ll see why a hybrid roof might be the perfect crowning feature for your garden room.
What is a hybrid roof?
A hybrid roof is a roofing option that combines two or more materials to create a unique and functional solution tailored to modern garden rooms. Typically, it involves blending traditional solid roofs, like aluminium or timber, with glazed panels made of toughened glass or high-quality polycarbonate.
The result? A roof that balances the durability and insulation of solid construction with the bright, open feel of skylights or windows.
Unlike traditional roofs that might entirely block out light or fully expose the interior, hybrid roofs allow you to enjoy the best of both worlds. Whether you want more natural light or a stylish, modern aesthetic, a hybrid design can be customised to meet your needs.
Materials often used in hybrid roofs

- Solid roofing like timber or insulated aluminium panels for durability and weatherproofing.
- Glazed panels which can include toughened glass or polycarbonate for natural light.
- Rubber or waterproof membranes for added weather protection and longevity.
Benefits of a hybrid roof
Why go for a hybrid roof? Here are some standout benefits that might seal the deal for your garden room design.
1. Enhanced natural light
Hybrid roofs bring more daylight into your garden room without needing floor-to-ceiling windows. The glazed panels act like skylights, making the space feel brighter and more connected to nature.
2. Allows for warm roof construction — no more cold roof
Warm roof construction is a type of roofing design where insulation is placed on top of the structural deck, creating a continuous layer of insulation. This helps to prevent heat loss and keep the interior space warm. Warm roofs can also have other energy-efficient features such as vapour barriers and ventilation systems.
They are becoming increasingly popular for garden rooms as they provide better thermal performance compared to traditional cold roofs. So, it can be an excellent option for those looking for more energy-efficient options in their garden room construction.
3. Aesthetic appeal
Hybrid roofs offer a sleek, contemporary aesthetic. The balance of solid and glazed sections creates visual interest and a premium, high-end feel.
4. Can be designed to incorporate a vapour barrier
Hybrid roofs can be designed to incorporate a vapour barrier, which minimises the risk of condensation and helps regulate temperature and moisture levels within the garden room.
5. Versatile – perfect for any garden gym or garden office
Whether you’re using your garden building as a home office, gym, garden studio, or summer house retreat, a hybrid construction adapts to suit your needs. The mix of natural light and insulation ensures the space is always inviting.
6. Durability and longevity
High-quality materials make hybrid roofs exceptionally durable. The solid portions are weather-resistant, while glazed panels are scratch-proof and designed to withstand heavy impacts.
Can a hybrid roof be installed on your garden room?

While hybrid roofs are an appealing option, not every garden room may be compatible.
Here are the factors to consider:
1. Structural suitability
Your garden room must have a sturdy, load-bearing frame and internal walls that can support a hybrid roof. If you’re unsure, consult with professional garden room builders like Garden Rooms 365 to assess your structure.
2. Existing architecture
Hybrid roofs are highly customisable, but not all existing roof designs can easily accommodate them. Flat or slightly sloped roofs tend to be the best candidates.
3. Planning permissions
Depending on where you’re located, you may need planning permission to modify your garden room with a hybrid roof. Always check your local regulations before starting the project.
Whether you’re designing a bespoke garden room from scratch or retrofitting an existing one, consulting experts can make all the difference in assessing compatibility.
Installation process for a hybrid roof
Installing a hybrid roof might seem daunting, but with professionals at the helm, the process is smooth and efficient. Here’s a step-by-step breakdown of what to expect:
Step 1: Site inspection and consultation
Your garden room builders will inspect the current infrastructure and discuss your needs, including the amount of natural light versus insulation you’re looking for.
Step 2: Customised building design
Based on your input and the inspection, a tailored hybrid roof design will be created. This stage allows you to choose materials, glazed panel placements, and finishes.
Step 3: Preparation
Any necessary adjustments to the existing structure, such as reinforcements, are made to support the new roof installation.
Step 4: Installation
The hybrid roof is installed by skilled professionals. Glazed panels and solid sections are carefully placed to ensure perfect alignment, weatherproofing, and structural integrity.
Step 5: Final finishing touches
Once the roof is in place, seals and membranes are added to ensure the roof is waterproof and built to last.
Maintenance tips for your hybrid roof
One of the fantastic features of a hybrid roof is how low-maintenance they are. However, a little upkeep here and there will go a long way in ensuring its longevity and performance.
- Keep it clean: Regularly clean the glazed panels to avoid dirt or debris buildup that might block natural light. Use non-abrasive cleansers to avoid scratches.
- Check the seals: Inspect weather seals and membranes periodically, especially after heavy rain or storms. Repair any damage promptly to prevent leaks.
- Trim nearby trees: If you have trees near your garden room, ensure branches are not rubbing against the roof or dropping excessive leaves onto it.
- Schedule professional inspections: Have garden room builders or roofing experts inspect the hybrid roof every couple of years to address any potential issues early.
Cost of installing a hybrid roof
The cost of a hybrid roof can vary depending on several factors, including the materials used, the size of the space, and any customisations.
Factors that affect cost
- Materials: High-quality materials like toughened glass and insulated aluminium can increase the expense but provide better durability and performance.
- Size: Larger garden rooms will naturally require more materials, impacting the overall price.
- Complexity: Custom designs or retrofitting an existing structure can increase labour costs.
On average, hybrid roof installations for garden rooms start at around £2,000 and can go up to £10,000 or more for high-end designs. Always request a quote from reputable garden room builders to get an accurate estimate tailored to your project.
FAQ
1. Can a garden room with a hybrid roof be used year-round?
Yes, garden rooms with hybrid roofs can be used throughout the year, provided they are properly insulated and equipped with appropriate heating or cooling systems. Insulating materials and energy-efficient windows will help create a comfortable indoor environment regardless of the weather.
2. Are planning permissions or building regulations required for installing a new garden room with a hybrid roof?
Typically, most garden rooms fall under permitted development rules, which means planning permission is not required. However, this depends on local regulations, the size of the structure, and how close it is to property boundaries. It’s always a good idea to check with your local planning authority before proceeding with construction.
3. How energy-efficient are hybrid roofs for garden rooms?
Hybrid roofs are typically designed with energy efficiency in mind, especially when using materials like insulated panels or energy-rated glass. These can help retain heat during colder months and reduce heat transfer in the summer, contributing to lower energy consumption.
4. How does proper ventilation impact the longevity of a garden room?
Proper ventilation is essential for any building, including garden rooms, as it helps to regulate moisture levels.
Conclusion
Investing in a garden room with a hybrid roof presents an excellent opportunity to enhance your outdoor space while creating a versatile, year-round functional area. With careful planning, the right materials, and professional installation, you can build a garden room that not only suits your aesthetic preferences but also delivers lasting value and utility. Always consult experienced builders and review all relevant regulations to ensure your garden room project is a seamless success.
Your dream garden room awaits!
With years of expertise in bespoke garden room design and installation, Garden Rooms 365 is your go-to for creating stunning, functional outdoor buildings in your garden space. Our experienced builders work with you to bring your vision to life while ensuring optimal performance and durability.
Whether you’re looking for a tailored hybrid roof or a complete garden room build, we’re here to help every step of the way.
Contact us today to explore your options, and take the first step towards creating your dream garden room.



